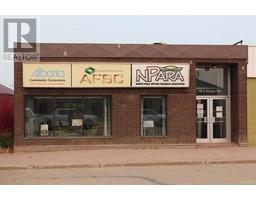311 5th Avenue SE, Manning, Alberta, CA
Address: 311 5th Avenue SE, Manning, Alberta
Summary Report Property
- MKT IDA2019159
- Building TypeHouse
- Property TypeSingle Family
- StatusBuy
- Added22 weeks ago
- Bedrooms4
- Bathrooms2
- Area1370 sq. ft.
- DirectionNo Data
- Added On17 Jul 2024
Property Overview
This well cared for 3 split level family home has had many renovations completed over the years including the tin roofing and the two bathrooms. It features 4 bedrooms, two bathrooms, hardwood flooring, back splash in kitchen, central vac, central air conditioning, a jet air tub on timer, an open, spacious kitchen, large island with gas stove overlooking the spacious living room and dining area. The front porch area leads into the main entryway of the home with a small family room perfect for the kids to play or hangout. The cold storage room in the basement is ideal for keeping your garden vegetables year-round. Plenty of windows fills the home with lots of natural lighting. The fully fenced, beautifully landscaped, south facing back yard is an oasis with a small pond, and plenty of plants and shrubs. This property also has a detached garage with a paved driveway. It is just blocks from downtown, the elementary school, playgrounds, Manning Sports Complex and the walking trail. (id:51532)
Tags
| Property Summary |
|---|
| Building |
|---|
| Land |
|---|
| Level | Rooms | Dimensions |
|---|---|---|
| Second level | Kitchen | 13.25 Ft x 14.25 Ft |
| Dining room | 10.25 Ft x 11.25 Ft | |
| Living room | 20.17 Ft x 18.92 Ft | |
| 3pc Bathroom | 8.08 Ft x 7.50 Ft | |
| Bedroom | 11.25 Ft x 11.58 Ft | |
| Third level | Primary Bedroom | 12.42 Ft x 11.42 Ft |
| 3pc Bathroom | 7.67 Ft x 9.17 Ft | |
| Bedroom | 7.67 Ft x 6.25 Ft | |
| Main level | Family room | 11.58 Ft x 11.83 Ft |
| Bedroom | 9.58 Ft x 10.92 Ft |
| Features | |||||
|---|---|---|---|---|---|
| See remarks | Detached Garage(2) | Refrigerator | |||
| Gas stove(s) | Dishwasher | Window Coverings | |||
| Washer & Dryer | Central air conditioning | ||||











































