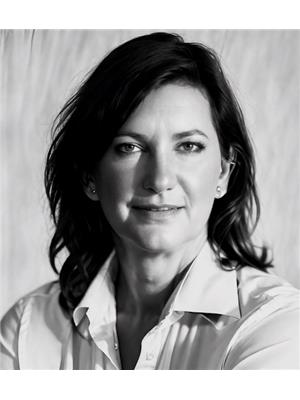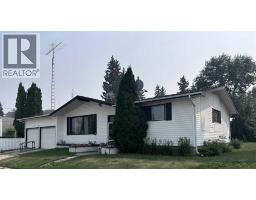5121 55 Street Mannville, Mannville, Alberta, CA
Address: 5121 55 Street, Mannville, Alberta
Summary Report Property
- MKT IDA2181322
- Building TypeHouse
- Property TypeSingle Family
- StatusBuy
- Added36 weeks ago
- Bedrooms4
- Bathrooms4
- Area2020 sq. ft.
- DirectionNo Data
- Added On05 Dec 2024
Property Overview
This beautifully designed two-story home has been owned by the same family since it was built in 1979. The open-concept family room, featuring vaulted ceilings and a cozy gas fireplace, is the perfect gathering space for loved ones. A second living room offers flexibility and could easily be converted into an additional bedroom.Upstairs, you'll find three spacious bedrooms, along with a unique three-season sun porch—an ideal spot to relax with a coffee or glass of wine while taking in the peaceful westward views. The basement includes a private one-bedroom suite with a separate entrance, providing potential rental income or a comfortable in-law suite. The single attached garage leads into a workshop, making it a great space for crafters or woodworking enthusiasts. Step through the garden door to discover a screened-in back porch, which opens to a fully fenced backyard complete with fruit trees, flower beds, and plenty of room for gardening or outdoor activities. (id:51532)
Tags
| Property Summary |
|---|
| Building |
|---|
| Land |
|---|
| Level | Rooms | Dimensions |
|---|---|---|
| Second level | Bedroom | 3.30 M x 2.90 M |
| Bedroom | 3.30 M x 2.90 M | |
| 4pc Bathroom | 1.50 M x 2.30 M | |
| 3pc Bathroom | 1.50 M x 3.60 M | |
| Other | 1.70 M x 1.70 M | |
| Primary Bedroom | 3.90 M x 4.30 M | |
| Other | 1.90 M x 3.20 M | |
| Lower level | Other | 4.20 M x 2.70 M |
| Cold room | 2.40 M x 1.70 M | |
| Eat in kitchen | 4.60 M x 3.10 M | |
| Living room | 3.00 M x 5.30 M | |
| Bedroom | 3.70 M x 2.40 M | |
| 4pc Bathroom | 2.20 M x 1.70 M | |
| Main level | Kitchen | 3.50 M x 3.40 M |
| Dining room | 2.80 M x 3.50 M | |
| Family room | 5.60 M x 4.90 M | |
| Living room | 4.40 M x 4.30 M | |
| 3pc Bathroom | 2.70 M x 2.20 M | |
| Laundry room | 2.20 M x 2.70 M | |
| Office | 2.80 M x 2.40 M | |
| Other | 3.60 M x 7.20 M |
| Features | |||||
|---|---|---|---|---|---|
| Back lane | Parking Pad | Attached Garage(1) | |||
| Refrigerator | Cooktop - Electric | Dishwasher | |||
| Stove | Microwave | Oven - Built-In | |||
| Hood Fan | Window Coverings | Washer & Dryer | |||
| Separate entrance | Suite | None | |||













































