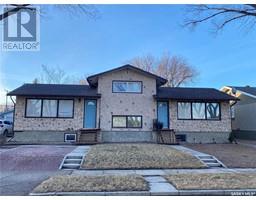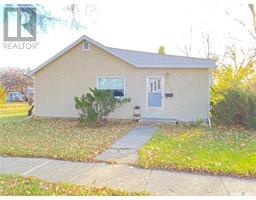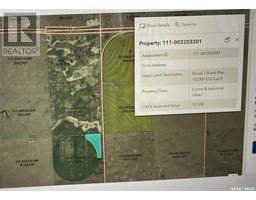107 Griffin STREET, Maple Creek, Saskatchewan, CA
Address: 107 Griffin STREET, Maple Creek, Saskatchewan
Summary Report Property
- MKT IDSK981621
- Building TypeHouse
- Property TypeSingle Family
- StatusBuy
- Added12 weeks ago
- Bedrooms5
- Bathrooms2
- Area864 sq. ft.
- DirectionNo Data
- Added On24 Aug 2024
Property Overview
This home has a total of 5 bedrooms; 3 up and 2 down. There has been significant upgrades done to this home and there is the option to include some of the home furnishings. Upon entry you will notice the large open concept living/dining and kitchen. The windows have all been upgraded and the upstairs flooring is maintenance free laminate. The basement houses 2 of the bedrooms, 1 bathroom, spacious utility/laundry room, and a living room space. With the convenience of hot water on demand this home can accommodate the busy, growing family. A west facing fenced backyard with patio allows for the many evenings outdoors. With a lovely apple tree and strawberry patch, this yard is a gift that keeps on giving. The two storage sheds also provide ample extra storage. The 24X26 two car garage out back adds plenty of space for off street parking and the shelving is optional for all your work and storage needs. On a quiet street, close to the elementary school, this home is the perfect home to raise the family. Call today to book a tour - quick possession is possible. (id:51532)
Tags
| Property Summary |
|---|
| Building |
|---|
| Land |
|---|
| Level | Rooms | Dimensions |
|---|---|---|
| Basement | Family room | 22'2" x 10'10" |
| Bedroom | 11'8" x 8'9" | |
| Bedroom | 11'7" x 10'9" | |
| 3pc Bathroom | . x . | |
| Laundry room | . x . | |
| Main level | Kitchen | 13'10" x 10' |
| Living room | 15'2" x 12'9" | |
| 3pc Bathroom | 10'1" x 4'10" | |
| Bedroom | 10' x 11'10" | |
| Bedroom | 8'4" x 9'4" | |
| Bedroom | 8'7" x 9'7" |
| Features | |||||
|---|---|---|---|---|---|
| Treed | Rectangular | Detached Garage | |||
| Parking Pad | Parking Space(s)(5) | Washer | |||
| Refrigerator | Dishwasher | Dryer | |||
| Microwave | Alarm System | Freezer | |||
| Humidifier | Window Coverings | Storage Shed | |||
| Stove | Central air conditioning | ||||




















































