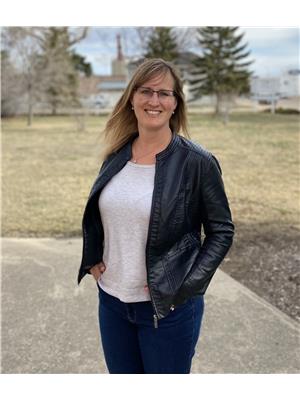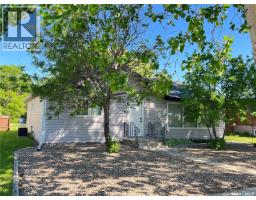415 Jasper STREET, Maple Creek, Saskatchewan, CA
Address: 415 Jasper STREET, Maple Creek, Saskatchewan
Summary Report Property
- MKT IDSK998326
- Building TypeHouse
- Property TypeSingle Family
- StatusBuy
- Added8 weeks ago
- Bedrooms2
- Bathrooms1
- Area996 sq. ft.
- DirectionNo Data
- Added On09 Apr 2025
Property Overview
Located on Jasper St this home is an easy walk to Maple Creek's downtown core. This home offers one level living and meets all of your basic needs including 2 bedrooms and 1 full bathroom. Entering from the back of the house, there is a smaller entrance that leads to the massive mud room. With the laundry also located here there is room to spare for additional storage in this 'catch-all' space. Bring your decorating ideas and create a cute new home for yourself in this lovely (close to 1000 square foot) bungalow. There are preserved hardwood floors under all the carpet; before and after photos are included in the photos. Save on 2 major expenses as the hot water tank was new in 2019 and the shingles were replaced in 2010. There is also a new garage out back! It is important to note the garage includes a subpanel with a generator hookup to keep the house running during a power outage. Generator is not included. The shed will be removed in the back to allow for an RV parking space or just additional off street parking outside the garage. With a partially fenced yard that is mostly south facing you can plant a garden or simply enjoy sunny days outside. This affordable home will not last long. Call today to book your own private tour. (id:51532)
Tags
| Property Summary |
|---|
| Building |
|---|
| Land |
|---|
| Level | Rooms | Dimensions |
|---|---|---|
| Main level | Other | 11'6" x 11'6" |
| Kitchen | 15'10" x 9'7" | |
| 4pc Bathroom | 6'5" x 6'11" | |
| Living room | 23'3" x 13'6" | |
| Bedroom | 11'6" x 9'3" | |
| Bedroom | 11'3" x 9'3" |
| Features | |||||
|---|---|---|---|---|---|
| Treed | Rectangular | Detached Garage | |||
| Gravel | Parking Space(s)(4) | Washer | |||
| Refrigerator | Dryer | Window Coverings | |||
| Garage door opener remote(s) | Stove | Window air conditioner | |||








































