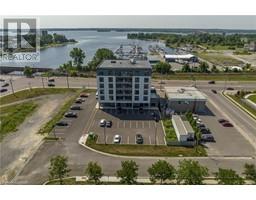84 SALTERTON Circle Vaughan, Maple, Ontario, CA
Address: 84 SALTERTON Circle, Maple, Ontario
3 Beds4 BathsNo Data sqftStatus: Rent Views : 69
Price
$3,850
Summary Report Property
- MKT ID40632367
- Building TypeRow / Townhouse
- Property TypeSingle Family
- StatusRent
- Added14 weeks ago
- Bedrooms3
- Bathrooms4
- AreaNo Data sq. ft.
- DirectionNo Data
- Added On12 Aug 2024
Property Overview
End unit townhome with a fenced backyard, unobstructed views, three levels of finished living space, and direct garage access! The ground floor features a great room with a walk-out to outdoor space and plenty of windows for natural light. The main floor includes a den/office, a modern kitchen with a KitchenAid induction range, refrigerator, and dishwasher, as well as quartz countertops and a center island. There are walk-outs to both front and back glass balconies. The primary bedroom is extra large with a walk-in closet and an ensuite featuring a glass shower and a tub. Close access to Maple GO. (id:51532)
Tags
| Property Summary |
|---|
Property Type
Single Family
Building Type
Row / Townhouse
Storeys
3
Square Footage
1729 sqft
Subdivision Name
Vaughan
Title
Freehold
Land Size
under 1/2 acre
Parking Type
Attached Garage
| Building |
|---|
Bedrooms
Above Grade
3
Bathrooms
Total
3
Partial
2
Interior Features
Appliances Included
Central Vacuum, Dishwasher, Dryer, Microwave, Refrigerator, Stove, Washer, Garage door opener
Basement Type
Full (Unfinished)
Building Features
Features
Automatic Garage Door Opener
Style
Attached
Architecture Style
3 Level
Square Footage
1729 sqft
Heating & Cooling
Cooling
Central air conditioning
Heating Type
Forced air
Utilities
Utility Sewer
Municipal sewage system
Water
Municipal water
Exterior Features
Exterior Finish
Brick, Stone, Stucco
Neighbourhood Features
Community Features
Quiet Area, School Bus
Amenities Nearby
Playground, Public Transit, Schools, Shopping
Parking
Parking Type
Attached Garage
Total Parking Spaces
3
| Land |
|---|
Other Property Information
Zoning Description
RT1
| Level | Rooms | Dimensions |
|---|---|---|
| Second level | 2pc Bathroom | Measurements not available |
| Den | 8'5'' x 8'0'' | |
| Dining room | 11'1'' x 10'1'' | |
| Living room | 16'11'' x 12'1'' | |
| Kitchen | 13'7'' x 11'5'' | |
| Third level | Laundry room | 6'6'' x 4'11'' |
| 4pc Bathroom | Measurements not available | |
| Bedroom | 9'8'' x 8'5'' | |
| Bedroom | 9'10'' x 8'3'' | |
| Full bathroom | Measurements not available | |
| Primary Bedroom | 15'5'' x 10'8'' | |
| Main level | 2pc Bathroom | Measurements not available |
| Recreation room | 16'11'' x 11'1'' |
| Features | |||||
|---|---|---|---|---|---|
| Automatic Garage Door Opener | Attached Garage | Central Vacuum | |||
| Dishwasher | Dryer | Microwave | |||
| Refrigerator | Stove | Washer | |||
| Garage door opener | Central air conditioning | ||||











































