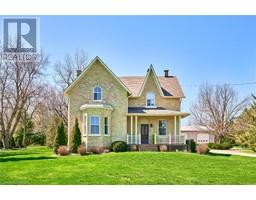7525 WELLINGTON ROAD 8 60 - Rural Mapleton, Mapleton, Ontario, CA
Address: 7525 WELLINGTON ROAD 8, Mapleton, Ontario
Summary Report Property
- MKT ID40581737
- Building TypeHouse
- Property TypeSingle Family
- StatusBuy
- Added1 weeks ago
- Bedrooms3
- Bathrooms2
- Area1525 sq. ft.
- DirectionNo Data
- Added On18 Jun 2024
Property Overview
Surrounded by perennial gardens, lush grass and mature trees, this property sitting on just over half an acre might be that little piece of country living you’ve been wanting for a long time. Just picture yourself sitting out on your side deck in the mornings, sipping your favourite morning beverage, listening to the birds and the traffic driving by. Ahhh.. sounds wonderful, doesn’t it? This 2 storey double bricked home is nestled in the hamlet of Goldstone nicely located within 20 minutes to Elmira, 30 minutes to Listowel, 35 minutes to Guelph or Kitchener has been well taken care of for the past 42 years and pride of ownership is evident throughout. Improvements made over the years include an addition for a double (heated) 2 car garage finished with trusscore, eat-in kitchen, 4 pc bath, large primary main floor bedroom, finished rec room with wet bar, cozy propane fireplace and even more storage! An added bonus is the main floor laundry! You will also find a formal dining room and front family room giving you lots of space to entertain. Upstairs includes a 3 pc bath, and 2 more nice sized bedrooms. Many updates completed including a Hy-Grade roof (’01 & ’15) with transferrable warranty, paved driveway (Sept’ 23), new furnace (Dec’ 23) and new septic (April ‘24). This home has made many memories raising their family and now awaits to welcome its new owners to make it their “home sweet home”. Appliance package included, call your Realtor® and book your private showing today! (id:51532)
Tags
| Property Summary |
|---|
| Building |
|---|
| Land |
|---|
| Level | Rooms | Dimensions |
|---|---|---|
| Second level | 3pc Bathroom | 9'0'' x 7'0'' |
| Bedroom | 13'0'' x 11'0'' | |
| Bedroom | 10'0'' x 10'0'' | |
| Other | 17'0'' x 9'0'' | |
| Basement | Recreation room | 22'0'' x 22'0'' |
| Lower level | Other | 23'0'' x 19'0'' |
| Main level | Primary Bedroom | 18'0'' x 11'0'' |
| 4pc Bathroom | 10'0'' x 5'0'' | |
| Laundry room | 11'0'' x 8'0'' | |
| Family room | 13'0'' x 20'0'' | |
| Dining room | 11'0'' x 11'0'' | |
| Eat in kitchen | 20'0'' x 13'0'' |
| Features | |||||
|---|---|---|---|---|---|
| Wet bar | Paved driveway | Country residential | |||
| Sump Pump | Automatic Garage Door Opener | Attached Garage | |||
| Central Vacuum | Dishwasher | Dryer | |||
| Freezer | Refrigerator | Satellite Dish | |||
| Stove | Wet Bar | Washer | |||
| Hood Fan | Window Coverings | Garage door opener | |||
| Central air conditioning | |||||

























































