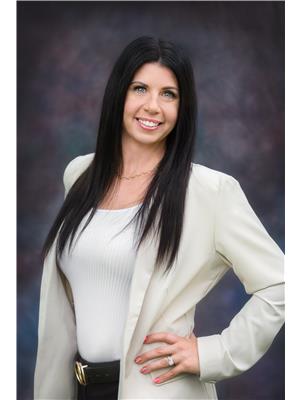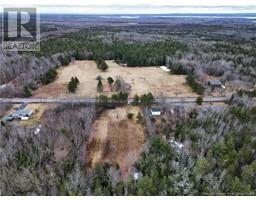1187 Route 690, Maquapit Lake, New Brunswick, CA
Address: 1187 Route 690, Maquapit Lake, New Brunswick
Summary Report Property
- MKT IDNB120993
- Building TypeHouse
- Property TypeSingle Family
- StatusBuy
- Added1 weeks ago
- Bedrooms3
- Bathrooms1
- Area1728 sq. ft.
- DirectionNo Data
- Added On25 Aug 2025
Property Overview
Escape the city and enjoy peaceful living near the water in this charming 3-bedroom, 1-bathroomhome just minutes from Maquapit Lake and Grand Lake! The main floor offers an open-concept living and dining area, a spacious master bedroom, main floor laundry, and a full bathroom featuring a relaxing Jacuzzi tub. Downstairs, you'll find a fully finished basement with two additional bedrooms (with new egress windows and laminate flooring) and a large family room perfect for movie nights or guests. Step outside to a large deck, ideal for entertaining, with a small above-ground pool to cool off on hot summer days. Bonus: there's a second sewer hookup on the property, great potential for future use! Only 40 minutes to Fredericton and 20 minutes to Oromocto, this home offers country charm with city convenience. You'll love being close to Grand Lake enjoy public swimming, grab takeout at the local harbour, or stop by the nearby pizza place for an easy night in. Whether you're looking for a family home, summer escape, or peaceful place to downsize, this one is a must-see! (id:51532)
Tags
| Property Summary |
|---|
| Building |
|---|
| Level | Rooms | Dimensions |
|---|---|---|
| Second level | Bedroom | 15'0'' x 8'0'' |
| Bedroom | 15'0'' x 9'0'' | |
| Bonus Room | 18'0'' x 18'0'' | |
| Main level | Laundry room | 10'0'' x 6'0'' |
| Bath (# pieces 1-6) | 10'0'' x 10'5'' | |
| Primary Bedroom | 18'0'' x 10'0'' | |
| Kitchen | 14'0'' x 13'0'' | |
| Living room | 16'0'' x 13'0'' |
| Features | |||||
|---|---|---|---|---|---|
| Treed | Balcony/Deck/Patio | ||||

























