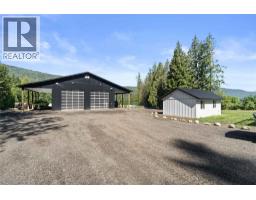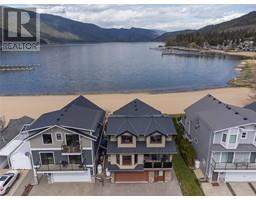8248 97A Highway Unit# 20 Sicamous, Mara, British Columbia, CA
Address: 8248 97A Highway Unit# 20, Mara, British Columbia
Summary Report Property
- MKT ID10344337
- Building TypeHouse
- Property TypeSingle Family
- StatusBuy
- Added7 weeks ago
- Bedrooms3
- Bathrooms3
- Area1696 sq. ft.
- DirectionNo Data
- Added On18 Jun 2025
Property Overview
*BOAT SLIP INCLUDED* Mara Sands, a WATERFRONT development at the South end of Mara Lake continues to be a place families enjoy all summer as well as throughout winter taking advantage of our excellent skiing and snowmobiling conditions. This unit is unique in the development being the only unit with a garage and a basement, which is fully developed. The location offers ample parking including the ability to store your boat trailer. The dock was recently replaced with a new one that is fully paid for. West facing, there is a Sandy Beach and lots of common property to enjoy. Well designed, this unit has two bedrooms on the main level and two bathrooms (one ensuite), the kitchen and living room plus a large family room. In the basement is the 3rd bedroom, family room, full bathroom & laundry. The boat launch is conveniently right next door at the Mara Provincial Park. Don't miss this chance to get into a waterfront development that offers a boat slip, parking, a garage and room for your family and guests! (id:51532)
Tags
| Property Summary |
|---|
| Building |
|---|
| Level | Rooms | Dimensions |
|---|---|---|
| Basement | Dining nook | 6'6'' x 6'0'' |
| Bedroom | 14'10'' x 12'0'' | |
| Family room | 22'6'' x 10'6'' | |
| Storage | 6'0'' x 7'0'' | |
| Full bathroom | 9'6'' x 4'10'' | |
| Laundry room | 6'8'' x 6'8'' | |
| Main level | Living room | 10'0'' x 14'0'' |
| Bedroom | 14'6'' x 11'0'' | |
| Dining room | 10'0'' x 6'0'' | |
| Kitchen | 10'0'' x 11'0'' | |
| 3pc Bathroom | Measurements not available | |
| 2pc Ensuite bath | Measurements not available | |
| Primary Bedroom | 11'0'' x 11'0'' |
| Features | |||||
|---|---|---|---|---|---|
| Attached Garage(1) | Refrigerator | Dishwasher | |||
| Dryer | Range - Electric | Washer | |||
| Central air conditioning | |||||









































































