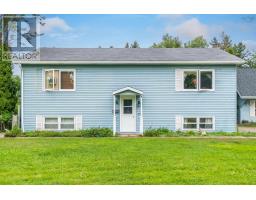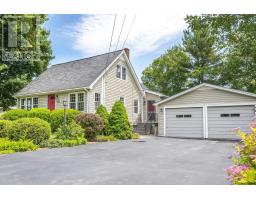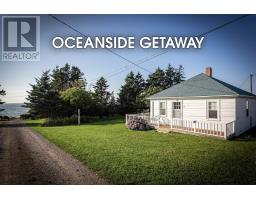9 Gordon Road, Margaretsville, Nova Scotia, CA
Address: 9 Gordon Road, Margaretsville, Nova Scotia
Summary Report Property
- MKT ID202515777
- Building TypeHouse
- Property TypeSingle Family
- StatusBuy
- Added5 weeks ago
- Bedrooms1
- Bathrooms1
- Area775 sq. ft.
- DirectionNo Data
- Added On09 Jul 2025
Property Overview
You cant beat this location! Arguably one of the best vantage points in all of Margaretsville! This oceanfront treasure is tucked away from all the action, yet is only steps to everything that makes this little community so special. Hidden amongst spruce trees and fragrant wild rose bushes, this whimsical hideaway could be your own seaside escape. Sitting on a larger than average lot, the cottage is perfectly positioned to take full advantage of the gorgeous scenery and sunsets this area is known for. With 100 of direct and accessible ocean frontage on the world-famous Bay of Fundy, you can enjoy beach walks and stunning panoramic views that never grow old. Inside offers everything you need to make beach time cozy and comfortable! Currently a one bedroom, the large back porch could easily be modified to create additional sleeping accommodations if needed. Vaulted ceilings, pine paneling, and original softwood floors adds a touch of character to the spacious living room. The front sunroom and viewing deck give you more of that captivating view, with the iconic Margaretsville lighthouse as one of your backdrops. A 3pc bath, laundry, and a full kitchen completes the interior. All contents and appliances remain, meaning you can start enjoying this getaway right away! Some recent improvements include new steel entry doors front and back, along with new soffit and fascia in 2025. A full electrical upgrade was recently completed allowing space for a future hot tub and/or heat pump if desired. This friendly village is rich in history and remains to be one the go to places to beat the summer heat or catch that picture perfect sunset! Now is your rare chance, dont sleep on this one! (id:51532)
Tags
| Property Summary |
|---|
| Building |
|---|
| Level | Rooms | Dimensions |
|---|---|---|
| Main level | Sunroom | 6.9x19.5 |
| Living room | 11.3x11 | |
| Kitchen | 9.6x9.8 | |
| Dining room | 9.6x7.8 | |
| Bedroom | 8.10x12.4-JOG | |
| Bath (# pieces 1-6) | 4.4x11.4 | |
| Porch | 16.8x11.7 |
| Features | |||||
|---|---|---|---|---|---|
| Treed | Level | Stove | |||
| Dryer | Washer | Refrigerator | |||

















































