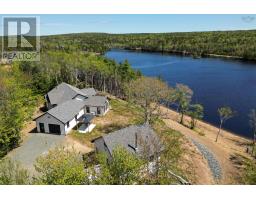1904 Hillside Road, Marion Bridge, Nova Scotia, CA
Address: 1904 Hillside Road, Marion Bridge, Nova Scotia
Summary Report Property
- MKT ID202413972
- Building TypeRecreational
- Property TypeSingle Family
- StatusBuy
- Added1 weeks ago
- Bedrooms2
- Bathrooms1
- Area600 sq. ft.
- DirectionNo Data
- Added On16 Jun 2024
Property Overview
Pick up your summer grocery order; pack a few bags and get ready to enjoy a summer on the Mira. With 50 feet of riverfront, this 3 season; 2 bedroom cottage is available for a quick closing so that you can get settled and enjoy! The cottage offers an open concept living, dining and kitchen area; allowing you to choose the layout that works best for you. A heat pump in this space offers relief from the muggy summer days or warmth at the beginning and end of the season. There is a 4-pce bathroom and storage area, along with the 2 nice sized bedrooms; the front bedroom could easily hold 2 singles or 2 sets bunkbeds if needed. One can picture sitting on the front deck and listening to the loons on the river. The property is located in the MacLean's Bay section of the Mira allowing for quiet enjoyment of the waterfront and swimming. A short boat ride puts you into the larger area of the river where boaters meet up near Spencer's and Mainwaring Islands. If you've never been on the river, there are many nooks and crannies to explore and it appears much different than the view from the road. Outside there is a storage shed that offers seasonal storage and also houses the well equipment - the well is 33 feet deep and there is a septic tank and bed to the front of the cottage. The cottage sits to the back of the property leaving plenty of room out front for future expansion and development or for friends to visit and park their trailers or pitch a tent. Call today to book an in person showing. (id:51532)
Tags
| Property Summary |
|---|
| Building |
|---|
| Level | Rooms | Dimensions |
|---|---|---|
| Main level | Kitchen | 10.4 x 8 |
| Dining room | 10.4 x 9.8 | |
| Bath (# pieces 1-6) | 5 x 5 | |
| Living room | 9 x 12 | |
| Primary Bedroom | 10 x 11.8 | |
| Bedroom | 8 x 9 | |
| Storage | 5 x 2.6 |
| Features | |||||
|---|---|---|---|---|---|
| Recreational | Gravel | Stove | |||
| Refrigerator | Heat Pump | ||||



































