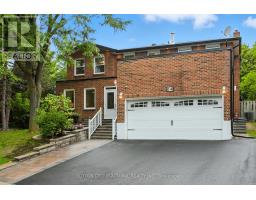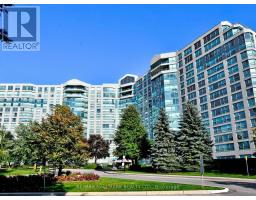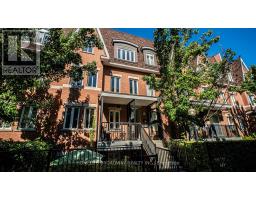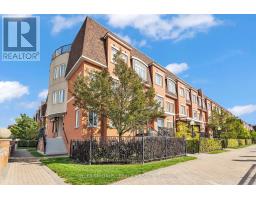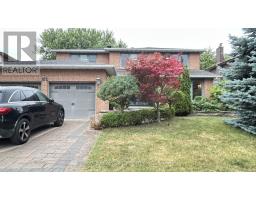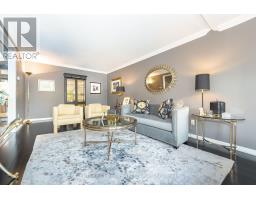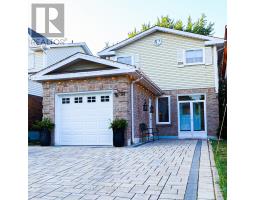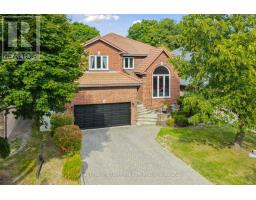158 - 306 JOHN STREET, Markham (Aileen-Willowbrook), Ontario, CA
Address: 158 - 306 JOHN STREET, Markham (Aileen-Willowbrook), Ontario
Summary Report Property
- MKT IDN12439270
- Building TypeRow / Townhouse
- Property TypeSingle Family
- StatusBuy
- Added2 weeks ago
- Bedrooms2
- Bathrooms3
- Area900 sq. ft.
- DirectionNo Data
- Added On05 Oct 2025
Property Overview
Experience upscale living in the heart of the prestigious Old Thornhill Village on Bayview.This luxurious two-level townhouse features 2 spacious bedrooms and a bright, modern open-concept layout. Enjoy an eat-in kitchen, oversized windows, and large patio. All freshly painted and ready to move in. Soak in unobstructed views and a sophisticated atmosphere throughout. Conveniently located within walking distance to top-rated schools, grocery stores, restaurants, and more everything you need is right at your doorstep. You're just minutes away from Bayview Village Mall, Highways 404/407, and Thornhill Square, with Food Basics, Shoppers Drug Mart, a library, and a community centre all nearby. Don't miss your chance to call this stunning townhouse your new home! (id:51532)
Tags
| Property Summary |
|---|
| Building |
|---|
| Level | Rooms | Dimensions |
|---|---|---|
| Second level | Primary Bedroom | 4.87 m x 2.92 m |
| Bedroom 2 | 3.95 m x 2.1 m | |
| Main level | Living room | 5.97 m x 3.349 m |
| Kitchen | 3.05 m x 2.74 m |
| Features | |||||
|---|---|---|---|---|---|
| Underground | Garage | Dishwasher | |||
| Dryer | Stove | Washer | |||
| Window Coverings | Refrigerator | Central air conditioning | |||
| Visitor Parking | Storage - Locker | ||||




















