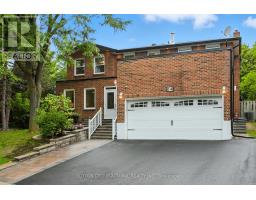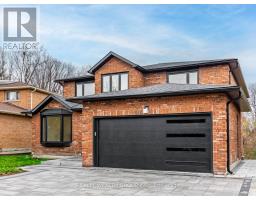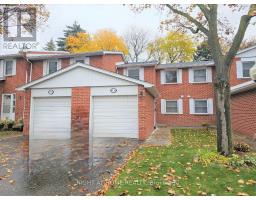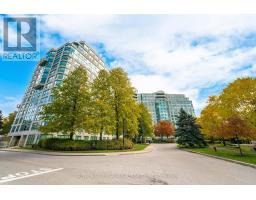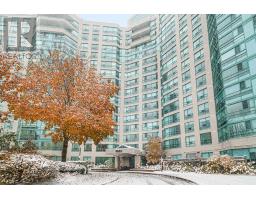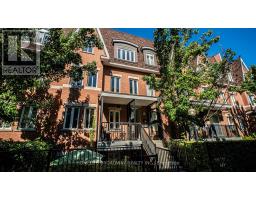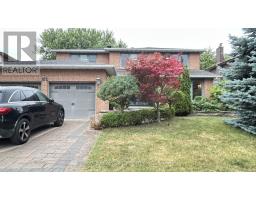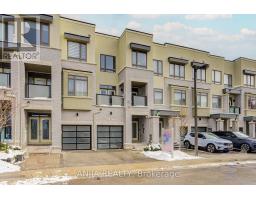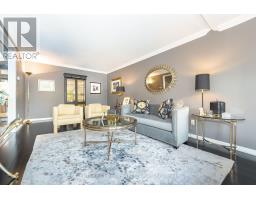75 BRECKONWOOD CRESCENT, Markham (Aileen-Willowbrook), Ontario, CA
Address: 75 BRECKONWOOD CRESCENT, Markham (Aileen-Willowbrook), Ontario
5 Beds4 Baths1500 sqftStatus: Buy Views : 976
Price
$1,288,888
Summary Report Property
- MKT IDN12553638
- Building TypeHouse
- Property TypeSingle Family
- StatusBuy
- Added6 days ago
- Bedrooms5
- Bathrooms4
- Area1500 sq. ft.
- DirectionNo Data
- Added On18 Nov 2025
Property Overview
High Demand Willowbrook/Aileen Community. Excellent Schools (Willowbrook P.S.) ( St. Robert Catholic School),(Thornlea H.S).Walking Distance To Public Transit,Direct Bus To Seneca College & York U.Quiet & Safe Area.This beautifully updated 2-story home features an open-concept main floor and Hardwood+Engineered flooring throughout both levels. $$$ On Renovations.New Engineered Flooring at Living Room and 2nd Level. New Powder Room,New Wall Painting, Many Pot lights, And Many Upgrades.NEW Finished Basement with Brand New Washroom and An additional Bedrooms. Roof (2017), Owned HWT, New Air Conditioner(2025). This home shows to perfection. Just move in and enjoy!! (id:51532)
Tags
| Property Summary |
|---|
Property Type
Single Family
Building Type
House
Storeys
2
Square Footage
1500 - 2000 sqft
Community Name
Aileen-Willowbrook
Title
Freehold
Land Size
45 x 110 FT
Parking Type
Attached Garage,Garage
| Building |
|---|
Bedrooms
Above Grade
4
Below Grade
1
Bathrooms
Total
5
Partial
1
Interior Features
Appliances Included
Dryer, Oven, Stove, Washer, Refrigerator
Flooring
Hardwood, Carpeted
Basement Type
N/A (Finished)
Building Features
Foundation Type
Concrete
Style
Detached
Square Footage
1500 - 2000 sqft
Heating & Cooling
Cooling
Central air conditioning
Heating Type
Forced air
Utilities
Utility Type
Cable(Available),Electricity(Available),Sewer(Available)
Utility Sewer
Sanitary sewer
Water
Municipal water
Exterior Features
Exterior Finish
Brick
Parking
Parking Type
Attached Garage,Garage
Total Parking Spaces
6
| Level | Rooms | Dimensions |
|---|---|---|
| Second level | Primary Bedroom | 4.5 m x 3.5 m |
| Bedroom 2 | 3.15 m x 2.8 m | |
| Bedroom 3 | 3.3 m x 2.8 m | |
| Bedroom 4 | 4.5 m x 2.8 m | |
| Basement | Recreational, Games room | Measurements not available |
| Bedroom 5 | Measurements not available | |
| Main level | Living room | 5.75 m x 3.33 m |
| Dining room | 4 m x 3.65 m | |
| Kitchen | 3.9 m x 3.65 m | |
| Family room | 4.95 m x 3.33 m |
| Features | |||||
|---|---|---|---|---|---|
| Attached Garage | Garage | Dryer | |||
| Oven | Stove | Washer | |||
| Refrigerator | Central air conditioning | ||||




















































