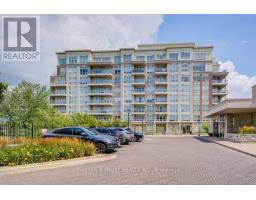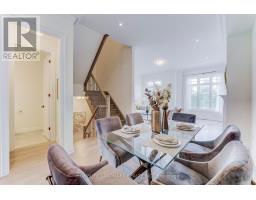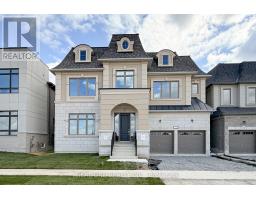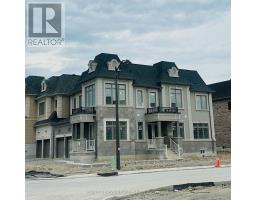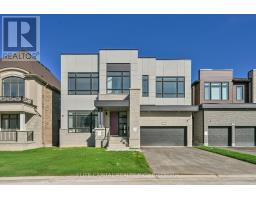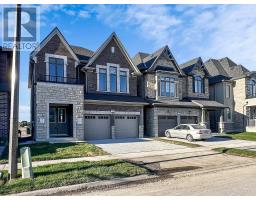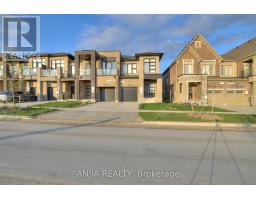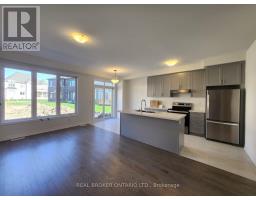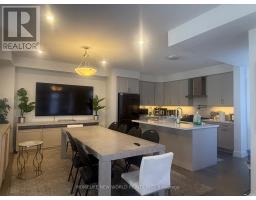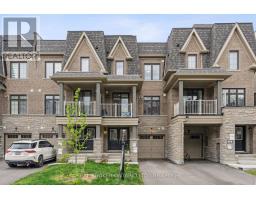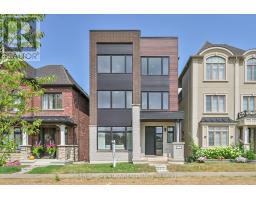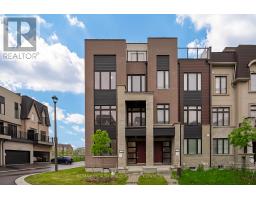10 HARPER HILL ROAD, Markham (Angus Glen), Ontario, CA
Address: 10 HARPER HILL ROAD, Markham (Angus Glen), Ontario
Summary Report Property
- MKT IDN12332664
- Building TypeHouse
- Property TypeSingle Family
- StatusBuy
- Added9 weeks ago
- Bedrooms2
- Bathrooms3
- Area2500 sq. ft.
- DirectionNo Data
- Added On22 Aug 2025
Property Overview
Upgraded Bungaloft in Angus Glen East Village. Private Serene Premium Lot backing West to Angus Glen Golf Course. This beautiful home features a Spacious Open Concept Design. 9 Ft Ceilings on Main Floor and a Breathtaking 2-Storey Great Room With Cathedral Ceilings, Gas Fireplace and Hardwood Flooring. Large formal Living Room and Dining Room with Butlers Pantry connects to Family Sized Eat-In Kitchen. The Custom High End Rear Deck was replaced in 2021 with low maintenance Resin Decking, Glass Surround and Privacy Screen - perfect for Entertaining! Complete Interior of the Home was Professionally Painted (July 2025) Upper Level Loft has potential for 3rd bedroom (see attached for possible floorplan) A rare opportunity to own a home in one of Markham s most sought after neighborhoods. Furnace and Air Conditioner (2023) Exterior Painting (2024) Dishwasher & Cooktop (July 2025) All Washrooms have new Vanities & Toilets (July 2025) Oven (2020) Fridge (2019) Washer (2016) & Dryer (2023) Roof (2014) Hand-scraped Hardwood on 2 Floors (2013) Insulated Garage Doors (2015) Lower Level has Large Windows and Rough-in for Bathroom. Walk to top ranked Pierre Elliot Trudeau Secondary School, Angus Glen Montessori, Angus Glen Recreation Centre, Library, Bank, Parks, Sports Facilities, Restaurants and Public Transit. (id:51532)
Tags
| Property Summary |
|---|
| Building |
|---|
| Level | Rooms | Dimensions |
|---|---|---|
| Second level | Loft | 9.1 m x 4.48 m |
| Bedroom 2 | 4.44 m x 3.37 m | |
| Main level | Living room | 4.8 m x 3.24 m |
| Dining room | 4.8 m x 3.24 m | |
| Kitchen | 4.76 m x 3.36 m | |
| Eating area | 3.11 m x 2.85 m | |
| Family room | 6.96 m x 4.29 m | |
| Primary Bedroom | 6.7 m x 4.09 m |
| Features | |||||
|---|---|---|---|---|---|
| Carpet Free | Attached Garage | Garage | |||
| Garage door opener remote(s) | Oven - Built-In | Range | |||
| Water Heater | Cooktop | Dishwasher | |||
| Dryer | Garage door opener | Microwave | |||
| Oven | Washer | Window Coverings | |||
| Refrigerator | Central air conditioning | Fireplace(s) | |||



















































