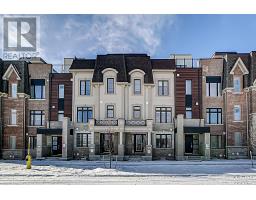9 KOHN LANE, Markham (Angus Glen), Ontario, CA
Address: 9 KOHN LANE, Markham (Angus Glen), Ontario
Summary Report Property
- MKT IDN12039826
- Building TypeHouse
- Property TypeSingle Family
- StatusBuy
- Added8 weeks ago
- Bedrooms3
- Bathrooms3
- Area0 sq. ft.
- DirectionNo Data
- Added On06 Apr 2025
Property Overview
Welcome to 9 Kohn Lane, Markham A Stunning Freehold Detached Home! With premium park view. Located in a highly desirable neighborhood with convenient access to Major Mackenzie and Kennedy Rd, this beautiful 2-story home offers over 2000 sq. ft. of spacious living. Perfect for families, the home features 3 generous bedrooms, including a luxurious primary suite complete with a 5-piece ensuite and walk-in closet. Enjoy the convenience of a mudroom with direct access to the garage and a laundry room located on the second floor, equipped with a stainless steel sink for added functionality. The basement includes a cold room/cantina, ideal for additional storage. With 2 parking spaces and a double car garage, there's plenty of room for all your vehicles. This home combines comfort & style a must-see! (id:51532)
Tags
| Property Summary |
|---|
| Building |
|---|
| Land |
|---|
| Level | Rooms | Dimensions |
|---|---|---|
| Second level | Primary Bedroom | 7.83 m x 4.33 m |
| Bedroom 2 | 4.25 m x 3.16 m | |
| Bedroom 3 | 3.94 m x 3.75 m | |
| Laundry room | 1.82 m x 2.55 m | |
| Basement | Cold room | 1.56 m x 3.08 m |
| Main level | Eating area | 2.27 m x 3.23 m |
| Kitchen | 3.2 m x 3.23 m | |
| Dining room | 2.95 m x 3.68 m | |
| Living room | 3.73 m x 3.73 m | |
| Mud room | 3.56 m x 1.65 m |
| Features | |||||
|---|---|---|---|---|---|
| Carpet Free | Attached Garage | Garage | |||
| Dryer | Hood Fan | Microwave | |||
| Oven | Stove | Washer | |||
| Refrigerator | Central air conditioning | Fireplace(s) | |||

















































