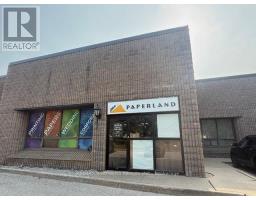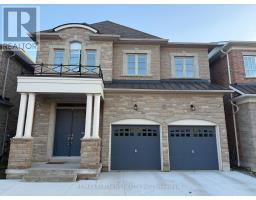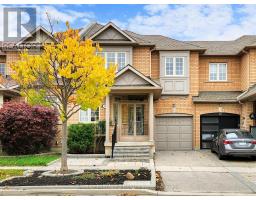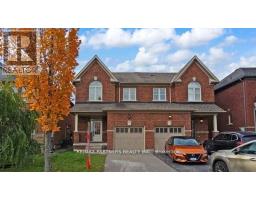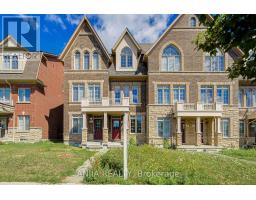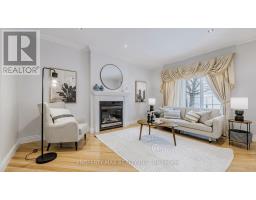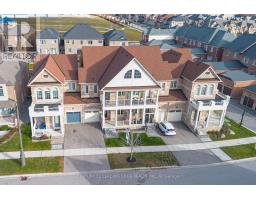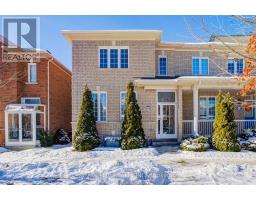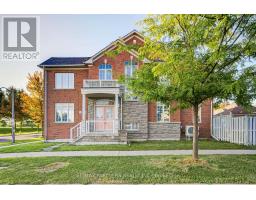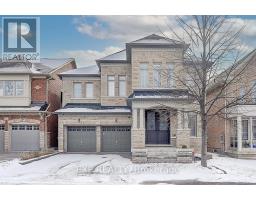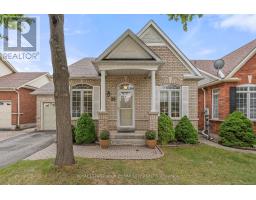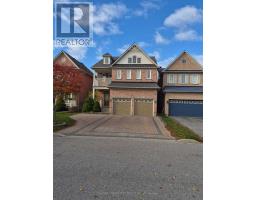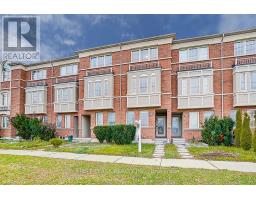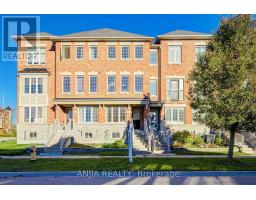516 BUR OAK AVENUE, Markham (Berczy), Ontario, CA
Address: 516 BUR OAK AVENUE, Markham (Berczy), Ontario
Summary Report Property
- MKT IDN12509962
- Building TypeRow / Townhouse
- Property TypeSingle Family
- StatusBuy
- Added9 weeks ago
- Bedrooms4
- Bathrooms4
- Area1100 sq. ft.
- DirectionNo Data
- Added On27 Nov 2025
Property Overview
Renovation $200,000 Top to Bottom! Brand New Kitchen, Bathroom,Basement, Floorings*South View*Facing a Park * Beautiful 2 Storey Freehold Townhouse in Prime Markham Location! Direct Access from Garage*Main floor washroom with Shower* Zoned for top-ranked schools including Pierre Elliott Trudeau High School and Stonebridge Public School *Well-maintained * Upgraded flooring throughout * Modern Open-concept Living and Dining Area* Modern Family-sized kitchen with large countertop, backsplash and Stainless Steel Appliances * Lots of Storage * Smooth Ceiling * Powder Room w/Shower on Main Floor * Direct garage access * Upgraded Staircase w/Iron Pickets * Generously sized bedrooms * Mirrored hallway * Primary bedroom with a 4-piece ensuite * Profession Finish Basement with bathroom * Large Entertaining Room * Steps to restaurant, bank, shopper drug market, Tim Hortons and Bus Stop * Move in Condition (id:51532)
Tags
| Property Summary |
|---|
| Building |
|---|
| Level | Rooms | Dimensions |
|---|---|---|
| Second level | Primary Bedroom | 4.57 m x 2.61 m |
| Bedroom 2 | 3.35 m x 2.84 m | |
| Bedroom 3 | 3.65 m x 2.64 m | |
| Basement | Media | Measurements not available |
| Main level | Living room | 4.26 m x 3.04 m |
| Dining room | 3.47 m x 3.04 m | |
| Kitchen | 2.87 m x 2.43 m | |
| Eating area | 3.35 m x 2.74 m |
| Features | |||||
|---|---|---|---|---|---|
| Attached Garage | Garage | Garage door opener remote(s) | |||
| Dryer | Hood Fan | Stove | |||
| Washer | Window Coverings | Refrigerator | |||
| Central air conditioning | |||||

















