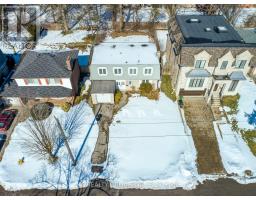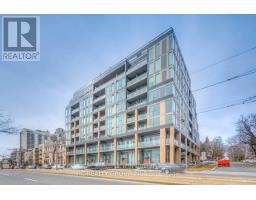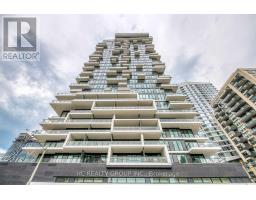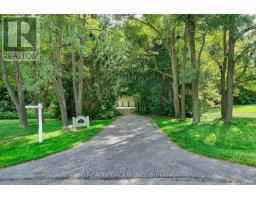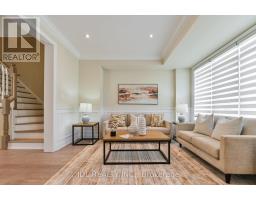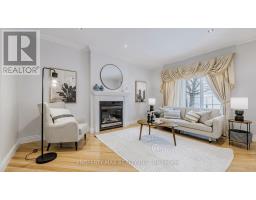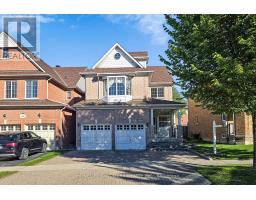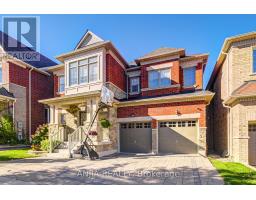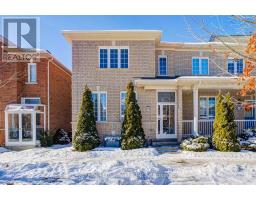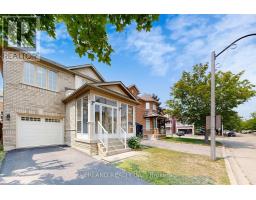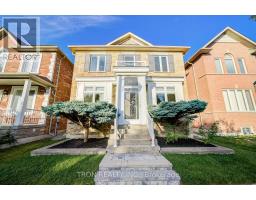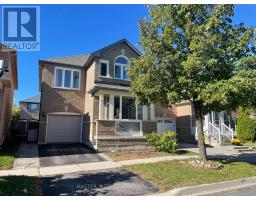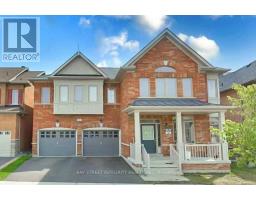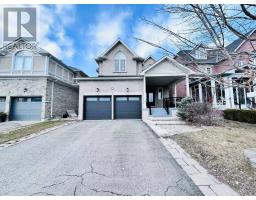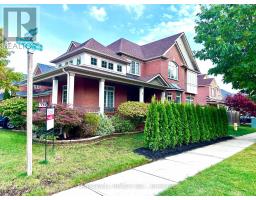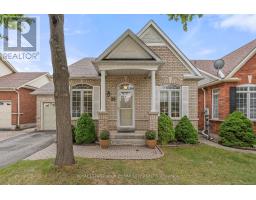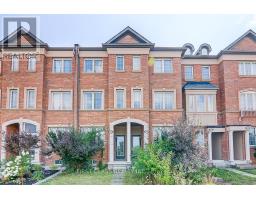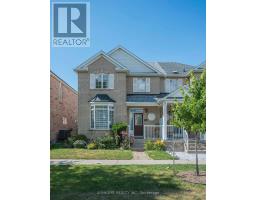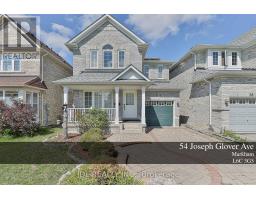56 WILLIAM BARTLETT DRIVE, Markham (Berczy), Ontario, CA
Address: 56 WILLIAM BARTLETT DRIVE, Markham (Berczy), Ontario
6 Beds5 Baths3000 sqftStatus: Buy Views : 762
Price
$2,080,000
Summary Report Property
- MKT IDN12411852
- Building TypeHouse
- Property TypeSingle Family
- StatusBuy
- Added2 weeks ago
- Bedrooms6
- Bathrooms5
- Area3000 sq. ft.
- DirectionNo Data
- Added On04 Oct 2025
Property Overview
Don't Miss Out This Gorgeous Corner-Lot Home In Highly Demanded Berczy / Upper Unionville! Premium Elevation By Arista Homes W/All Stone Exterior & 9Ft Ceilings On Main & 2nd. Functional Layout W/4 Bdrms With Ensuite Access. Office room on main floor also can easily convert to a bedroom, great idea for senior family members. Family-Size Kitchen W/Quartz Counters, S/S Appliances, Custom Backsplash & Walkout To Deck Overlooking Private Yard. Hdwd Flrs & Potlights Thru-Out. Finished Bsmt W/2 Bdrms, Full Bath & Large Rec Area Perfect For In-Laws/Guests. Top Notch School District Steps To Pierre Elliott Trudeau HS & Beckett Farm PS. Close To Parks, GO Transit, Unionville Main St & More! You Will Fall In Love With This Home! (id:51532)
Tags
| Property Summary |
|---|
Property Type
Single Family
Building Type
House
Storeys
2
Square Footage
3000 - 3500 sqft
Community Name
Berczy
Title
Freehold
Land Size
44.9 x 90.3 FT
Parking Type
Garage
| Building |
|---|
Bedrooms
Above Grade
4
Below Grade
2
Bathrooms
Total
6
Partial
1
Interior Features
Appliances Included
Dishwasher, Dryer, Hood Fan, Stove, Washer, Window Coverings, Refrigerator
Basement Type
N/A (Finished)
Building Features
Foundation Type
Unknown
Style
Detached
Square Footage
3000 - 3500 sqft
Rental Equipment
Water Heater
Heating & Cooling
Cooling
Central air conditioning
Heating Type
Forced air
Utilities
Utility Sewer
Sanitary sewer
Water
Municipal water
Exterior Features
Exterior Finish
Stone
Parking
Parking Type
Garage
Total Parking Spaces
4
| Level | Rooms | Dimensions |
|---|---|---|
| Second level | Primary Bedroom | 6.59 m x 4.64 m |
| Bedroom 2 | 5 m x 3.66 m | |
| Bedroom 3 | 4.2 m x 4.15 m | |
| Bedroom 4 | 4.21 m x 3.96 m | |
| Main level | Living room | 3.64 m x 3.33 m |
| Dining room | 4.12 m x 3.97 m | |
| Family room | 5.49 m x 3.97 m | |
| Kitchen | 3.97 m x 3.2 m | |
| Eating area | 5.3 m x 4.27 m |
| Features | |||||
|---|---|---|---|---|---|
| Garage | Dishwasher | Dryer | |||
| Hood Fan | Stove | Washer | |||
| Window Coverings | Refrigerator | Central air conditioning | |||










































