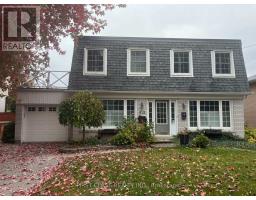14 SHERWOOD FOREST DRIVE, Markham (Bullock), Ontario, CA
Address: 14 SHERWOOD FOREST DRIVE, Markham (Bullock), Ontario
3 Beds1 BathsNo Data sqftStatus: Rent Views : 513
Price
$3,200
Summary Report Property
- MKT IDN11885728
- Building TypeHouse
- Property TypeSingle Family
- StatusRent
- Added7 days ago
- Bedrooms3
- Bathrooms1
- AreaNo Data sq. ft.
- DirectionNo Data
- Added On08 Dec 2024
Property Overview
Newly renovated Carpet-free Bright 3 bdrm sidesplit home in high demand location in Markham. Located in quiet family friendly Bullock Nerighborhood. Large eat-in kitchen, combined living/dinning with fireplace&walk-out to south facing backyard, lower level family room with gas fireplace and bar. Minutes to public transit, Markville mall, Foody Mart, Markville Secondary School, parks,libraries. **** EXTRAS **** Kitchen, Stove, Fridge, Dishwasher, Microwave, Washer, Dryer, All electrical light fictures, All window covers. (id:51532)
Tags
| Property Summary |
|---|
Property Type
Single Family
Building Type
House
Community Name
Bullock
Title
Freehold
Land Size
60.18 x 112.5 FT
Parking Type
Attached Garage
| Building |
|---|
Bedrooms
Above Grade
3
Bathrooms
Total
3
Interior Features
Flooring
Carpeted, Laminate, Ceramic, Vinyl
Basement Type
N/A (Finished)
Building Features
Features
Carpet Free
Foundation Type
Brick
Style
Detached
Split Level Style
Sidesplit
Heating & Cooling
Cooling
Central air conditioning
Heating Type
Forced air
Utilities
Utility Sewer
Sanitary sewer
Water
Municipal water
Exterior Features
Exterior Finish
Brick
Parking
Parking Type
Attached Garage
Total Parking Spaces
4
| Level | Rooms | Dimensions |
|---|---|---|
| Lower level | Family room | 6.72 m x 3.98 m |
| Main level | Living room | 6.66 m x 3.08 m |
| Dining room | 3.28 m x 2.81 m | |
| Kitchen | 4.43 m x 2.85 m | |
| Upper Level | Primary Bedroom | 3.79 m x 2.96 m |
| Bedroom 2 | 3.34 m x 2.61 m | |
| Bedroom 3 | 3.54 m x 2.47 m |
| Features | |||||
|---|---|---|---|---|---|
| Carpet Free | Attached Garage | Central air conditioning | |||






