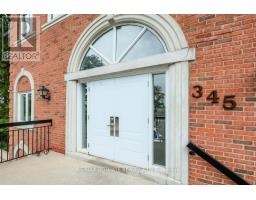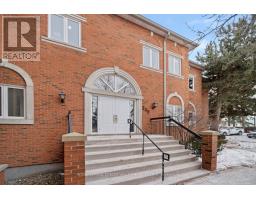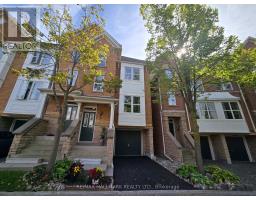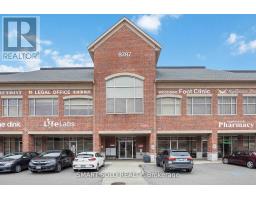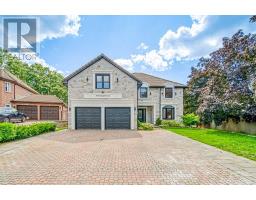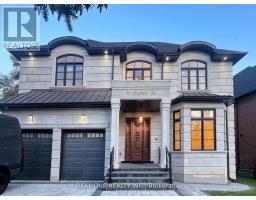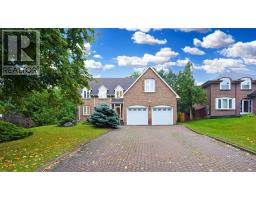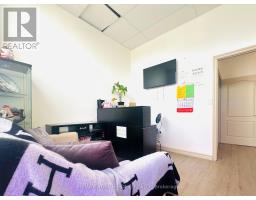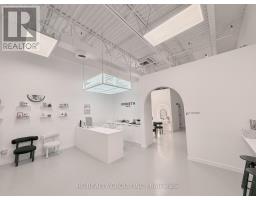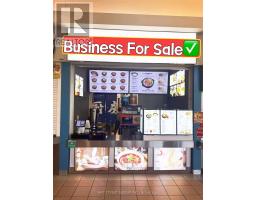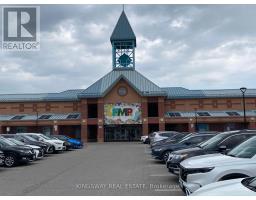48 JOHN BUTTON BOULEVARD, Markham (Buttonville), Ontario, CA
Address: 48 JOHN BUTTON BOULEVARD, Markham (Buttonville), Ontario
Summary Report Property
- MKT IDN12370452
- Building TypeHouse
- Property TypeSingle Family
- StatusBuy
- Added7 weeks ago
- Bedrooms5
- Bathrooms4
- Area2500 sq. ft.
- DirectionNo Data
- Added On31 Aug 2025
Property Overview
Your next home is waiting! Located in the prestigious Buttonville community, one of the top school communities in Markham! Over 4000 sqft living space detached home sits on a premium lot with 146.89 feet deep! Brand new laminate floor! Fresh painting! Upgraded modern style kitchen, the skylight over the breakfast area! Imagine enjoying your meals in such a comfortable and luxurious atmosphere! The home features an expansive family room, complete with a fireplace and direct access to a large deck. A large bay window at the stairway overlooks the front yard, adding a touch of grandeur to the space. Fully finished basement featuring a stylish wet bar, providing additional space for entertainment and activities. Top ranked school surrounding, Buttonville Public School and Unionville High School! (id:51532)
Tags
| Property Summary |
|---|
| Building |
|---|
| Level | Rooms | Dimensions |
|---|---|---|
| Second level | Primary Bedroom | 5.59 m x 3.98 m |
| Bedroom 2 | 4.02 m x 3.45 m | |
| Bedroom 3 | 3.94 m x 3.7 m | |
| Bedroom 4 | 3.69 m x 3.08 m | |
| Basement | Bedroom 5 | 3.83 m x 5.56 m |
| Great room | 10.86 m x 5.93 m | |
| Ground level | Living room | 6.42 m x 3.58 m |
| Dining room | 3.73 m x 3.58 m | |
| Kitchen | 3.64 m x 3.07 m | |
| Eating area | 3.77 m x 2.51 m | |
| Family room | 3.94 m x 4.87 m |
| Features | |||||
|---|---|---|---|---|---|
| Irregular lot size | Attached Garage | Garage | |||
| Water Heater | Dishwasher | Dryer | |||
| Oven | Stove | Washer | |||
| Window Coverings | Refrigerator | Walk out | |||
| Central air conditioning | |||||



