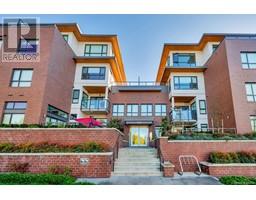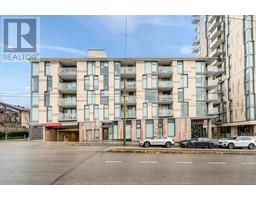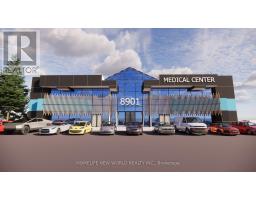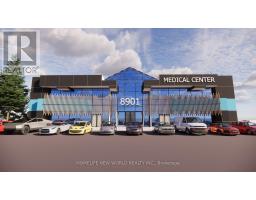49 MILITIA TRAIL, Markham (Buttonville), Ontario, CA
Address: 49 MILITIA TRAIL, Markham (Buttonville), Ontario
Summary Report Property
- MKT IDN11955231
- Building TypeHouse
- Property TypeSingle Family
- StatusBuy
- Added4 weeks ago
- Bedrooms5
- Bathrooms4
- Area0 sq. ft.
- DirectionNo Data
- Added On06 Feb 2025
Property Overview
Gorgeous Home in Prime Markham Location A Must-See! Welcome to this beautifully maintained and thoughtfully updated home, radiating charm and elegance in one of Markham's most desirable neighborhoods. With 4 spacious bedrooms, 4 bathrooms and Double Car garages, this property is perfect for families of all sizes. The interior boasts hardwood flooring throughout, Smooth Ceiling upgraded baseboards, pot lights, and Lighting Fixtures that enhance its timeless appeal. The gourmet kitchen is a chef's dream, featuring: Granite countertops A large center island for meal prep and gathering Generous pantry space Sleek stainless steel appliances. With its no walkway design, this home offers a spacious driveway that parks up to 4 cars, making it practical and family-friendly. Prime Location Convenience at Your Doorstep, perfectly situated for easy access to everyday amenities: Walking distance to Cachet Center, T&T Supermarket, restaurants, banks, schools, parks, and bus stops. Proximity to top-rated schools: St. Justin Martyr Elementary School and Unionville High School. $$$ Recent Upgrades A Home You Can Count On This home has been meticulously cared for, offering peace of mind with its high-quality, Well-Maintained & Move-In Ready. From the bright and airy living spaces to the convenience of its prime location, This property is the perfect blend of style, functionality, and comfort. **** EXTRAS **** Furnace & Central Air Conditioner (CAC) - 2020; Attic Insulation - 2020; Induction Range & Water Softener - 2020; Roofing - 2021; Washer & Gas Dryer - 2023. (id:51532)
Tags
| Property Summary |
|---|
| Building |
|---|
| Land |
|---|
| Level | Rooms | Dimensions |
|---|---|---|
| Second level | Primary Bedroom | 4.57 m x 3.5 m |
| Bedroom 2 | 3.05 m x 3.05 m | |
| Bedroom 3 | 3.2 m x 3.05 m | |
| Bedroom 4 | 3.96 m x 3.35 m | |
| Basement | Recreational, Games room | 8.85 m x 3.2 m |
| Bedroom | 3.05 m x 2.88 m | |
| Main level | Living room | 4.88 m x 3.35 m |
| Dining room | 3.35 m x 3.35 m | |
| Kitchen | 3.33 m x 1.8 m | |
| Eating area | 3.33 m x 2.8 m | |
| Family room | 4.62 m x 3.35 m |
| Features | |||||
|---|---|---|---|---|---|
| Attached Garage | Garage | Dryer | |||
| Range | Washer | Water softener | |||
| Central air conditioning | |||||



















































