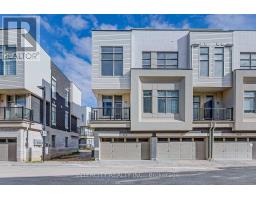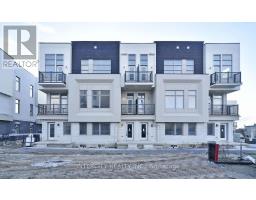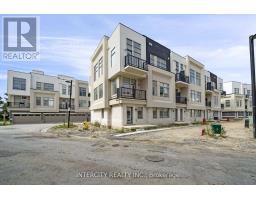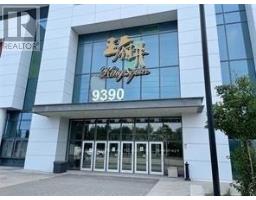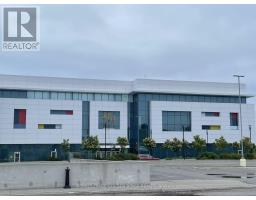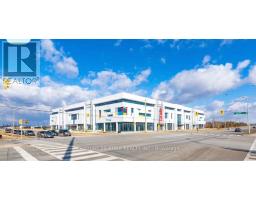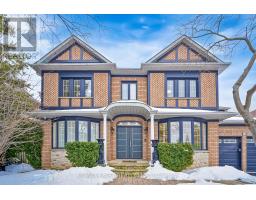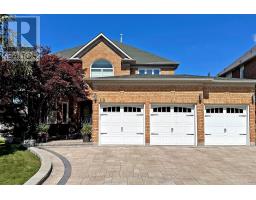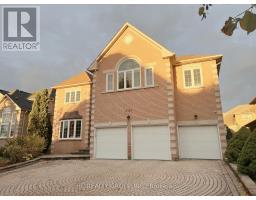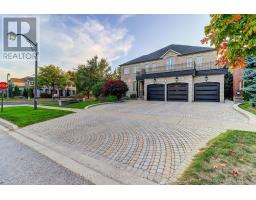94 REANSBURY CRESCENT, Markham (Cachet), Ontario, CA
Address: 94 REANSBURY CRESCENT, Markham (Cachet), Ontario
Summary Report Property
- MKT IDN12539784
- Building TypeHouse
- Property TypeSingle Family
- StatusBuy
- Added1 days ago
- Bedrooms4
- Bathrooms5
- Area3000 sq. ft.
- DirectionNo Data
- Added On13 Nov 2025
Property Overview
Location, Location, Location! Welcome to 94 Reansbury Crescent, located in Markham's sought after community of Cachet. Equipped with over 3000 SF of above grade living space, as well as a finished basement that offers an additional 1500 SF of finished space, this home comes with four spacious bedrooms, five bathrooms, two kitchens, a main floor dining, living and family room, as well as a main floor flexible space that can be used as an office, den, or possible additional bedroom. The much desired three car garage, oversized driveway, and big backyard offers great flexibility and space. Located in this desirable community, the home is close to many amenities that include schools, parks, shopping, transit, and is only minutes away from highway 404. The opportunities to put your personal touches on this home are endless. (id:51532)
Tags
| Property Summary |
|---|
| Building |
|---|
| Level | Rooms | Dimensions |
|---|---|---|
| Second level | Bedroom 2 | 3.94 m x 3.67 m |
| Bedroom 3 | 3.9 m x 3.81 m | |
| Bathroom | 3.8 m x 1.8 m | |
| Bedroom 4 | 3.8 m x 3.6 m | |
| Bathroom | 2.3 m x 1.5 m | |
| Primary Bedroom | 6.1 m x 3.68 m | |
| Bathroom | 3.4 m x 3.12 m | |
| Main level | Foyer | 2.2 m x 2 m |
| Dining room | 3.9 m x 3.6 m | |
| Living room | 4.1 m x 3.6 m | |
| Family room | 4.8 m x 3.9 m | |
| Kitchen | 6.1 m x 3.3 m | |
| Den | 3.6 m x 3.1 m | |
| Laundry room | 2.6 m x 1.8 m |
| Features | |||||
|---|---|---|---|---|---|
| Irregular lot size | Attached Garage | Garage | |||
| Central Vacuum | Water meter | Dishwasher | |||
| Dryer | Hood Fan | Stove | |||
| Washer | Window Coverings | Refrigerator | |||
| Central air conditioning | Fireplace(s) | ||||
















































