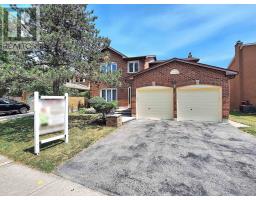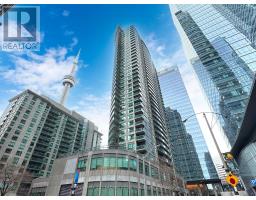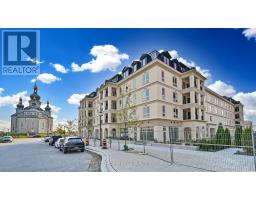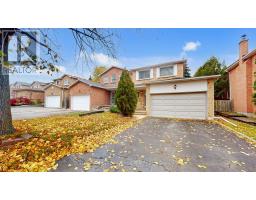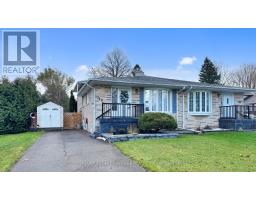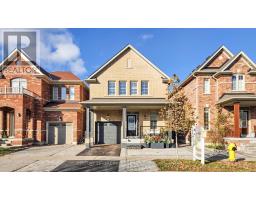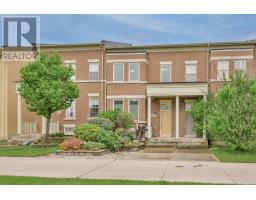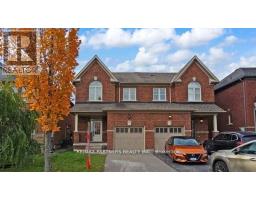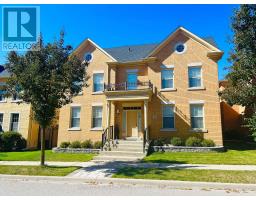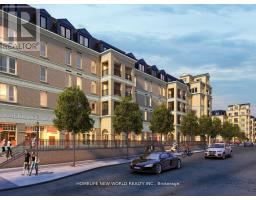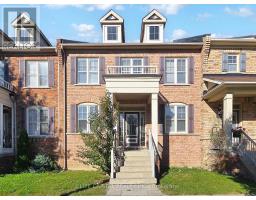PH19 - 101 CATHEDRAL HIGH STREET, Markham (Cathedraltown), Ontario, CA
Address: PH19 - 101 CATHEDRAL HIGH STREET, Markham (Cathedraltown), Ontario
Summary Report Property
- MKT IDN12370369
- Building TypeApartment
- Property TypeSingle Family
- StatusBuy
- Added19 weeks ago
- Bedrooms2
- Bathrooms3
- Area1200 sq. ft.
- DirectionNo Data
- Added On22 Sep 2025
Property Overview
Building Is Registered! Move In Ready! Live In Elegant Architecture Of The Courtyards In Cathedral town! European Inspired Boutique Style Condo 5-Storey Bldg. Unique Distinctive Designs Surrounded By Landscaped Courtyard/Piazza W/Patio Spaces. Penthouse Is 1241Sf Of Gracious Living W/ 2 Bedrooms & 2.5 Baths + W/O Balcony and Walk-Out Terrace On The Upper Floor. Close To A Cathedral, Shopping, Public Transit & Great Schools In A Very Unique One-Of-A-Kind Community. Amenities Incl:Concierge, Visitor Pkg, Exercise Rm Party/Meeting Rm And Much More! **EXTRAS** S/S Package Incl: Fridge; Stove; B/I Dishwasher; Stacked(White) Washer/Dryer, Standard Finishes - Imported Italian Cabinets, Granite/Marble/Ceramics/Porcelain Floors/Laminate Flooring, 9Ft Ceilings, 1 Parking + 1 Locker Included. (id:51532)
Tags
| Property Summary |
|---|
| Building |
|---|
| Level | Rooms | Dimensions |
|---|---|---|
| Second level | Bedroom 2 | 2.95 m x 2.77 m |
| Lower level | Living room | 7.65 m x 4.6 m |
| Dining room | 7.65 m x 4.6 m | |
| Kitchen | Measurements not available | |
| Upper Level | Primary Bedroom | 4.02 m x 3.26 m |
| Features | |||||
|---|---|---|---|---|---|
| Underground | Garage | Dishwasher | |||
| Dryer | Stove | Washer | |||
| Refrigerator | Central air conditioning | Security/Concierge | |||
| Exercise Centre | Party Room | Visitor Parking | |||
| Recreation Centre | Storage - Locker | ||||

















































