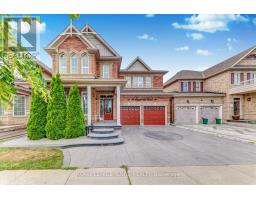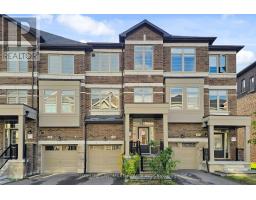1 CARNEROS WAY, Markham (Cedar Grove), Ontario, CA
Address: 1 CARNEROS WAY, Markham (Cedar Grove), Ontario
4 Beds3 Baths1500 sqftStatus: Buy Views : 301
Price
$799,000
Summary Report Property
- MKT IDN12358202
- Building TypeRow / Townhouse
- Property TypeSingle Family
- StatusBuy
- Added5 weeks ago
- Bedrooms4
- Bathrooms3
- Area1500 sq. ft.
- DirectionNo Data
- Added On22 Aug 2025
Property Overview
Stunning Executive-Style End-Unit Townhome (Like a Semi) on a Rare 29' Wide Lot! Less Than 2 Years Old Shows Like New! Bright, Spacious Open-Concept Layout w/Large Windows, LED Lights, Modern Kitchen Equipped With Stainless Steel Appliances, Laminate Floors (Main), Zebra Blinds, & 2nd Floor Laundry. Double Garage + 2-Car Driveway (4 Parking Total). Huge Primary Bedroom With His/Her Closets (Incl. Walk-In Closet), & Private Balcony. Large Unfinished Basement With Optional Entrance from Garage Great Potential for In-Law Suite or Rec Room. Optional Security System. Prime Location Walk to Walmart, Transit, Parks, Shops, & Easy Access to Hwy 7 & 407. Move-In Ready A Must See! (id:51532)
Tags
| Property Summary |
|---|
Property Type
Single Family
Building Type
Row / Townhouse
Storeys
2
Square Footage
1500 - 2000 sqft
Community Name
Cedar Grove
Title
Freehold
Land Size
22.7 x 95 FT
Parking Type
Garage
| Building |
|---|
Bedrooms
Above Grade
4
Bathrooms
Total
4
Partial
1
Interior Features
Appliances Included
Water Heater, Blinds, Dishwasher, Dryer, Stove, Washer, Refrigerator
Flooring
Laminate, Carpeted, Ceramic
Basement Type
Full
Building Features
Features
Irregular lot size, Sump Pump
Foundation Type
Unknown
Style
Attached
Square Footage
1500 - 2000 sqft
Rental Equipment
Water Heater, Furnace
Heating & Cooling
Cooling
Central air conditioning
Heating Type
Forced air
Utilities
Utility Type
Electricity(Available),Sewer(Available)
Utility Sewer
Sanitary sewer
Water
Municipal water
Exterior Features
Exterior Finish
Brick
Neighbourhood Features
Community Features
Community Centre
Amenities Nearby
Hospital, Public Transit
Parking
Parking Type
Garage
Total Parking Spaces
4
| Level | Rooms | Dimensions |
|---|---|---|
| Second level | Primary Bedroom | 5.44 m x 4.52 m |
| Bedroom 2 | 3.05 m x 3.05 m | |
| Bedroom 3 | 3.05 m x 3.15 m | |
| Bedroom 4 | 3.76 m x 5.72 m | |
| Laundry room | Measurements not available | |
| Main level | Great room | 6.2 m x 3.96 m |
| Eating area | 4.06 m x 3.05 m | |
| Kitchen | 3.66 m x 2.9 m |
| Features | |||||
|---|---|---|---|---|---|
| Irregular lot size | Sump Pump | Garage | |||
| Water Heater | Blinds | Dishwasher | |||
| Dryer | Stove | Washer | |||
| Refrigerator | Central air conditioning | ||||











































