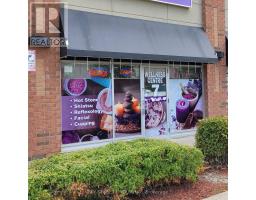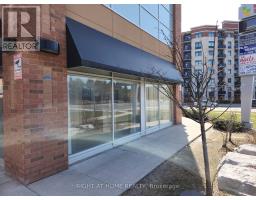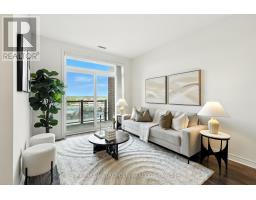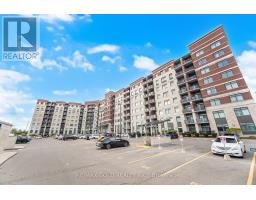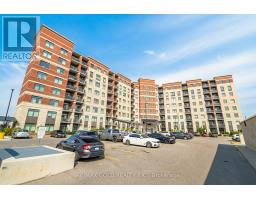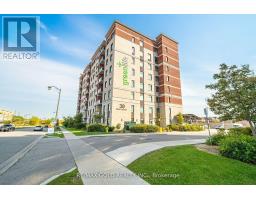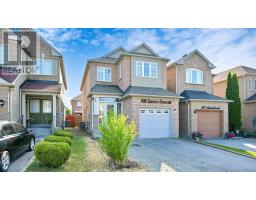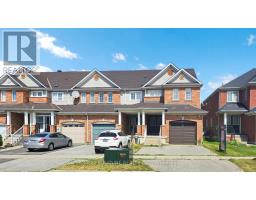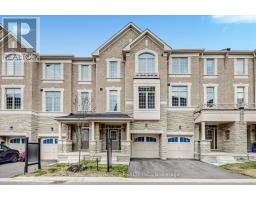601 - 39 NEW DELHI DRIVE E, Markham (Cedarwood), Ontario, CA
Address: 601 - 39 NEW DELHI DRIVE E, Markham (Cedarwood), Ontario
2 Beds2 Baths900 sqftStatus: Buy Views : 133
Price
$669,900
Summary Report Property
- MKT IDN12372876
- Building TypeApartment
- Property TypeSingle Family
- StatusBuy
- Added6 weeks ago
- Bedrooms2
- Bathrooms2
- Area900 sq. ft.
- DirectionNo Data
- Added On01 Sep 2025
Property Overview
Welcome to the highly sought-after *Greenlife Condo*! This bright and spacious 2-bedroom, 2-washroom unit offers exceptional value with **one of the lowest maintenance fees in the area**. Enjoy modern living with 9 ceilings, stylish laminate flooring, Nice kitchen cabinets, quartz countertops, and beautifully finished bathrooms. Relax or entertain on the large open balcony with great views. **Geothermal heating & A/C** add year-round comfort and energy efficiency.Unbeatable location just steps to TTC & YRT, and walking distance to Costco, Shoppers Drug Mart, Home Depot, mosque, and more. Minutes to top-rated schools, restaurants, parks, community centre, and Hwy 407. Perfect for first-time buyers, downsizers, or investors!--- (id:51532)
Tags
| Property Summary |
|---|
Property Type
Single Family
Building Type
Apartment
Square Footage
900 - 999 sqft
Community Name
Cedarwood
Title
Condominium/Strata
Parking Type
Underground,Garage
| Building |
|---|
Bedrooms
Above Grade
2
Bathrooms
Total
2
Interior Features
Flooring
Laminate, Tile, Carpeted
Building Features
Features
Balcony
Square Footage
900 - 999 sqft
Building Amenities
Exercise Centre, Recreation Centre, Party Room, Visitor Parking, Storage - Locker
Heating & Cooling
Cooling
Central air conditioning
Heating Type
Forced air
Exterior Features
Exterior Finish
Brick
Neighbourhood Features
Community Features
Pet Restrictions
Maintenance or Condo Information
Maintenance Fees
$184.63 Monthly
Maintenance Fees Include
Common Area Maintenance, Parking
Maintenance Management Company
Nadlan-Harris Property Management
Parking
Parking Type
Underground,Garage
Total Parking Spaces
1
| Level | Rooms | Dimensions |
|---|---|---|
| Main level | Living room | 3.1 m x 5.49 m |
| Dining room | Measurements not available | |
| Kitchen | 2.44 m x 2.49 m | |
| Primary Bedroom | 3.05 m x 3.89 m | |
| Bedroom 2 | 2.9 m x 3.05 m | |
| Laundry room | Measurements not available | |
| Bathroom | Measurements not available | |
| Other | 1.63 m x 2.64 m |
| Features | |||||
|---|---|---|---|---|---|
| Balcony | Underground | Garage | |||
| Central air conditioning | Exercise Centre | Recreation Centre | |||
| Party Room | Visitor Parking | Storage - Locker | |||


















































