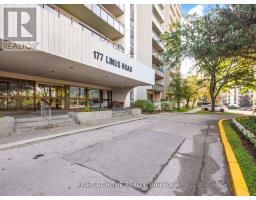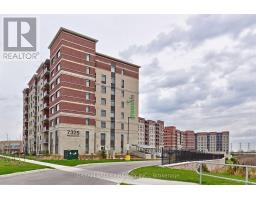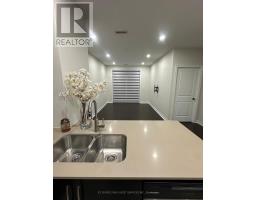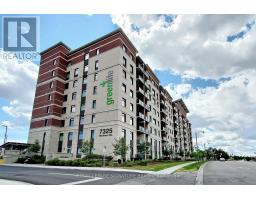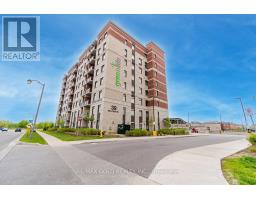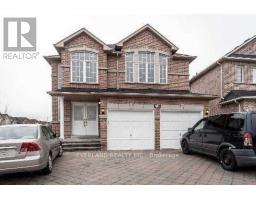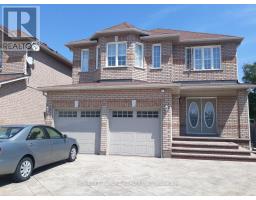520 - 39 NEW DELHI DRIVE S, Markham (Cedarwood), Ontario, CA
Address: 520 - 39 NEW DELHI DRIVE S, Markham (Cedarwood), Ontario
Summary Report Property
- MKT IDN12526202
- Building TypeApartment
- Property TypeSingle Family
- StatusRent
- Added8 weeks ago
- Bedrooms2
- Bathrooms2
- AreaNo Data sq. ft.
- DirectionNo Data
- Added On09 Nov 2025
Property Overview
Stunning 2-Bedroom, 2-Bath Condo in Highly Sought-After Greenlife Community! Experience modern living in this energy-efficient Greenlife building, featuring three elevators and low utility costs supported by solar panels. This bright and spacious unit offers a functional layout, abundant natural light, and ample storage throughout. Fully upgraded from top to bottom - featuring quartz countertops, extended kitchen cabinets, premium stainless steel appliances, and a custom pantry. The primary bedroom features a double closet, while the second bedroom offers a walk-in closet, providing ample storage for the whole family. Extras: Ensuite laundry, Branded stainless steel appliances (stove, fridge, dishwasher, microwave), Stacked washer & dryer, 1 underground parking space and 1 locker included, Landlord covers hot water tank rental! Live comfortably in a well-maintained, eco-friendly community close to shopping, transit, schools, and major highways. (id:51532)
Tags
| Property Summary |
|---|
| Building |
|---|
| Level | Rooms | Dimensions |
|---|---|---|
| Flat | Living room | 5.4 m x 3.1 m |
| Kitchen | 2.5 m x 2.4 m | |
| Primary Bedroom | 3.93 m x 3.04 m | |
| Bedroom 2 | 2.92 m x 9.97 m |
| Features | |||||
|---|---|---|---|---|---|
| Balcony | Carpet Free | Underground | |||
| Garage | Intercom | Central air conditioning | |||
| Storage - Locker | |||||





















