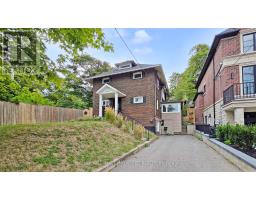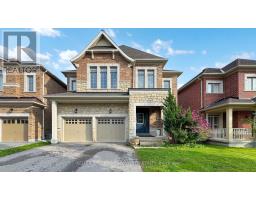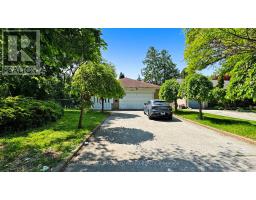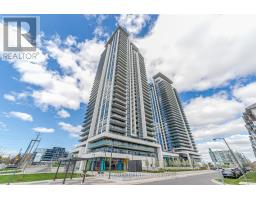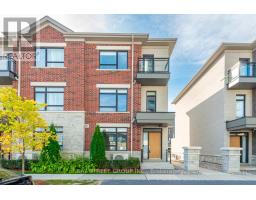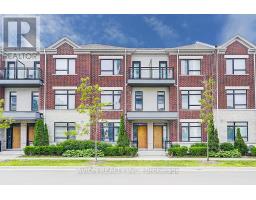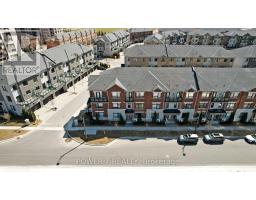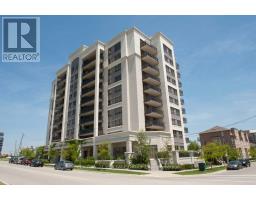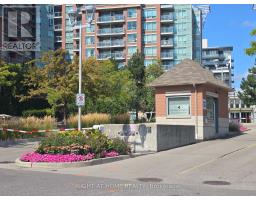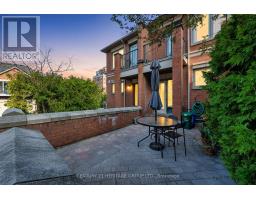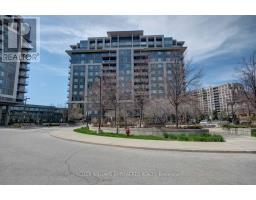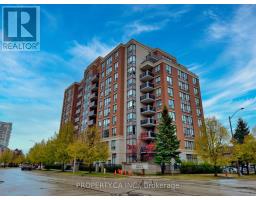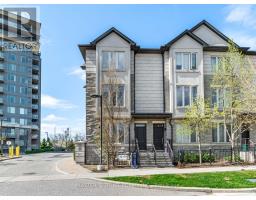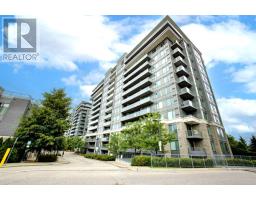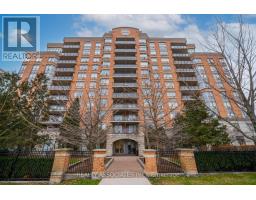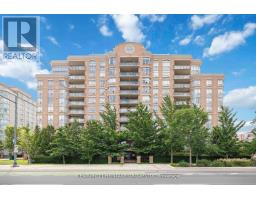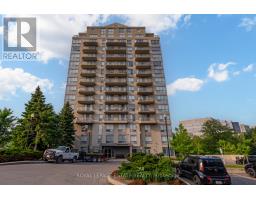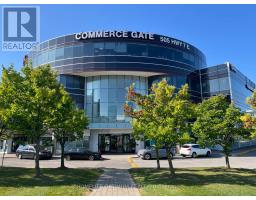TH 3 - 68 SUNCREST BOULEVARD, Markham (Commerce Valley), Ontario, CA
Address: TH 3 - 68 SUNCREST BOULEVARD, Markham (Commerce Valley), Ontario
Summary Report Property
- MKT IDN12480308
- Building TypeRow / Townhouse
- Property TypeSingle Family
- StatusBuy
- Added2 weeks ago
- Bedrooms3
- Bathrooms4
- Area1200 sq. ft.
- DirectionNo Data
- Added On01 Nov 2025
Property Overview
Bright and beautifully maintained 3-storey townhouse offering approximately 1,400 sq. ft. of living space on the main floors, plus additional living space in the basement. This home features a private courtyard over 200 sq. ft., perfect for outdoor relaxation or entertaining. With soaring 9-ft ceilings on the main floor, this townhouse includes 2 generously sized bedrooms, each with its own ensuite bath for ultimate comfort and privacy. Enjoy the added convenience of direct access to underground parking from your unit, making everyday living seamless. Ideally located near major highways (404/407) and a variety of amenities, including restaurants, shopping plazas, grocery stores, and banks. With easy access to public transportation via Viva/York Region Transit, commuting is effortless. As part of the prestigious Thornhill Tower community, residents also enjoy shared access to first-class facilities. This spacious and well-designed home is the perfect blend of style, convenience, and modern living. *Some images have been virtually staged to help illustrate the potential use and layout of the space. No modifications have been made to the structure or layout.* (id:51532)
Tags
| Property Summary |
|---|
| Building |
|---|
| Level | Rooms | Dimensions |
|---|---|---|
| Second level | Living room | 4.24 m x 6.93 m |
| Dining room | 4.24 m x 6.93 m | |
| Kitchen | 4.24 m x 2.69 m | |
| Third level | Primary Bedroom | 3.56 m x 3.1 m |
| Bedroom 2 | 3.56 m x 3.18 m | |
| Basement | Recreational, Games room | 4.14 m x 5.89 m |
| Ground level | Family room | 4.19 m x 4.95 m |
| Features | |||||
|---|---|---|---|---|---|
| Balcony | Underground | Garage | |||
| Water Heater | Water meter | Dishwasher | |||
| Dryer | Hood Fan | Stove | |||
| Washer | Window Coverings | Refrigerator | |||
| Central air conditioning | Visitor Parking | Exercise Centre | |||
| Party Room | |||||




























