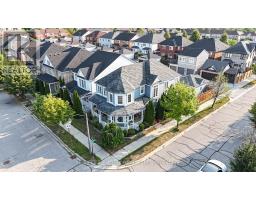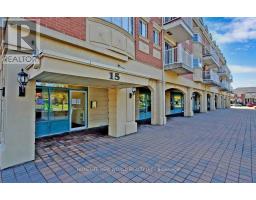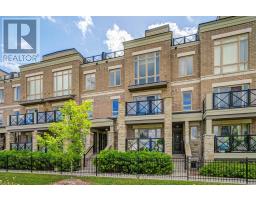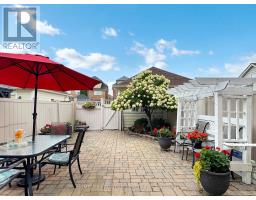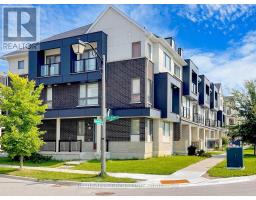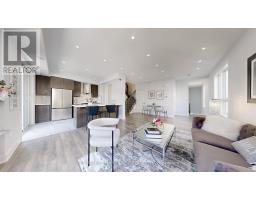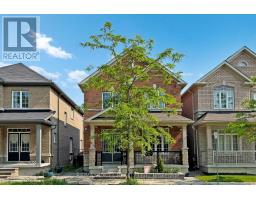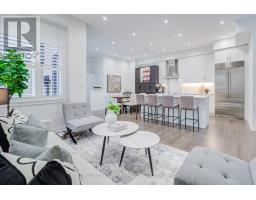107 - 2 DUNSHEATH WAY, Markham (Cornell), Ontario, CA
Address: 107 - 2 DUNSHEATH WAY, Markham (Cornell), Ontario
Summary Report Property
- MKT IDN12323793
- Building TypeRow / Townhouse
- Property TypeSingle Family
- StatusBuy
- Added3 days ago
- Bedrooms2
- Bathrooms2
- Area1000 sq. ft.
- DirectionNo Data
- Added On24 Aug 2025
Property Overview
Best Deal in Markham, No Doubt! Priced to sell! Welcome to 2 Dunsheath Way #107! Modern Living in Cornell! Not a Basement Unit! Step into this bright, stylish stacked townhome located in the heart of Markham's highly desirable Cornell community. Perfect for first-time buyers or savvy investors, this well-maintained home offers modern finishes and smart design throughout. Enjoy an open-concept layout with pot lights, sleek laminate flooring, and a contemporary kitchen featuring stainless steel appliances, ideal for everyday living and entertaining alike. The unit also includes one parking space and a private locker for added convenience. Unbeatable location just steps from public transit and minutes to Hwy 407, Markham Stouffville Hospital, top-rated schools, parks, shopping, the library, and the community centre. Move-in ready and full of charm, this home is your opportunity to own in one of Markhams most vibrant and connected neighbourhoods. Dont miss out, book your showing today! (id:51532)
Tags
| Property Summary |
|---|
| Building |
|---|
| Level | Rooms | Dimensions |
|---|---|---|
| Second level | Primary Bedroom | 9.97 m x 10.07 m |
| Bedroom | 8.04 m x 12.89 m | |
| Main level | Great room | 11.02 m x 18.07 m |
| Kitchen | 8.07 m x 10.07 m |
| Features | |||||
|---|---|---|---|---|---|
| Balcony | Carpet Free | Underground | |||
| Garage | Dishwasher | Dryer | |||
| Stove | Washer | Window Coverings | |||
| Refrigerator | Central air conditioning | Storage - Locker | |||




































