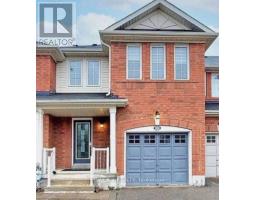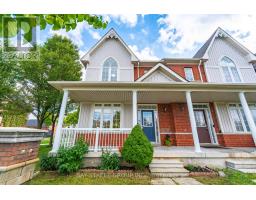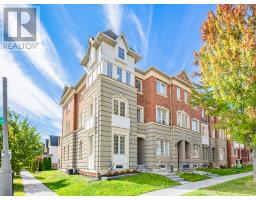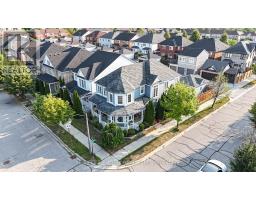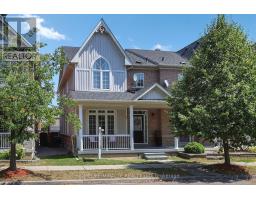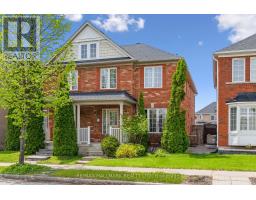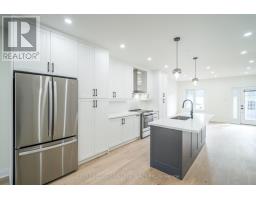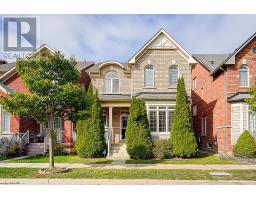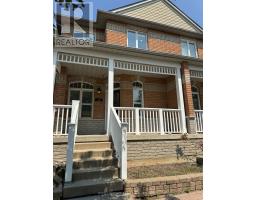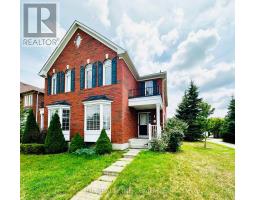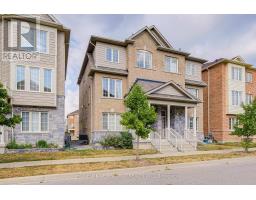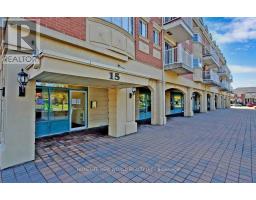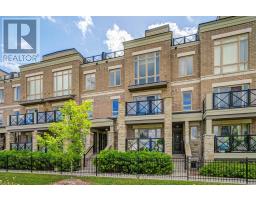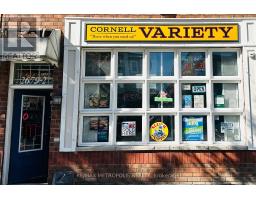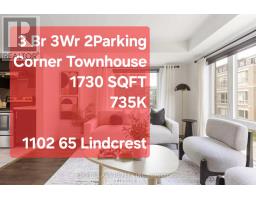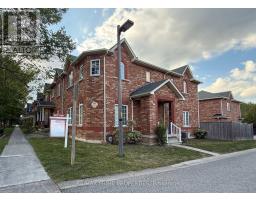379 WHITE'S HILL AVENUE, Markham (Cornell), Ontario, CA
Address: 379 WHITE'S HILL AVENUE, Markham (Cornell), Ontario
Summary Report Property
- MKT IDN12438284
- Building TypeRow / Townhouse
- Property TypeSingle Family
- StatusBuy
- Added1 days ago
- Bedrooms3
- Bathrooms3
- Area1100 sq. ft.
- DirectionNo Data
- Added On03 Oct 2025
Property Overview
Welcome to 379 Whites Hill Avenue in the highly sought-after Cornell community of Markham! This charming freehold townhouse offers 2+1 bedrooms and 3 bathrooms, making it an excellent choice for first-time buyers, growing families, or those looking to downsize. The home features a north-south exposure with a bright kitchen overlooking a lovely garden, complete with ample cabinetry and storage, making it the heart of the home. The large master bedroom and second bedroom provide plenty of space, complemented by modern finishes throughout. The finished basement includes an additional bedroom, media or office space, and a convenient laundry room with a sink. Outside, enjoy a composite deck perfect for gatherings, plus a single-car garage with a private driveway for extra parking. This home is just steps from top-rated schools including Black Walnut P.S., Bill Hogarth S.S., and St. Joseph Catholic School. Nearby parks, shopping, and easy access to Mount Joy GO Station add to everyday convenience. The nearby Cornell Community Centre offers a fitness center, indoor pool, playground, and library, and is located right next to Markham Stouffville Hospital providing excellent healthcare options close to home. This is a wonderful opportunity to own a meticulously maintained home in a family-friendly, walkable neighborhood with outstanding amenities. (id:51532)
Tags
| Property Summary |
|---|
| Building |
|---|
| Land |
|---|
| Level | Rooms | Dimensions |
|---|---|---|
| Second level | Primary Bedroom | 3.63 m x 4.22 m |
| Bedroom 2 | 4.95 m x 4.22 m | |
| Basement | Bedroom | 2.83 m x 2.74 m |
| Recreational, Games room | 3.61 m x 4.17 m | |
| Main level | Living room | 5.41 m x 4.22 m |
| Dining room | 5.41 m x 4.22 m | |
| Kitchen | 3.71 m x 4.22 m |
| Features | |||||
|---|---|---|---|---|---|
| Lane | Detached Garage | Garage | |||
| Dishwasher | Dryer | Hood Fan | |||
| Stove | Washer | Window Coverings | |||
| Refrigerator | Central air conditioning | ||||

















































