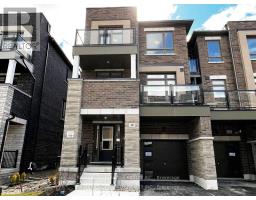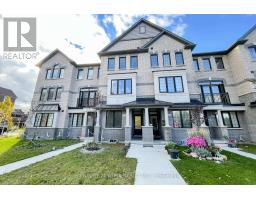68 STAUFFER CRESCENT, Markham (Cornell), Ontario, CA
Address: 68 STAUFFER CRESCENT, Markham (Cornell), Ontario
4 Beds4 BathsNo Data sqftStatus: Rent Views : 317
Price
$3,500
Summary Report Property
- MKT IDN12075193
- Building TypeRow / Townhouse
- Property TypeSingle Family
- StatusRent
- Added7 days ago
- Bedrooms4
- Bathrooms4
- AreaNo Data sq. ft.
- DirectionNo Data
- Added On13 Apr 2025
Property Overview
Modern & spacious freehold townhouse with one bedroom on the Ground Floor, 3 bedrooms on upper level, 4 bathrooms, open concept layout w/lots of natural sunlight, large windows, smooth ceiling throughout, 9 foot ceiling on 2/F., laminate flooring on 1st and 2/F, oak staircases and metal pickets, extra large garage. Close to 407, Viva Bus Terminal, schools, Markham Go Station, Cornell Community Centre & Library, Markham Stouffville Hospital & parks. (id:51532)
Tags
| Property Summary |
|---|
Property Type
Single Family
Building Type
Row / Townhouse
Storeys
3
Community Name
Cornell
Title
Freehold
Parking Type
Garage
| Building |
|---|
Bedrooms
Above Grade
4
Bathrooms
Total
4
Partial
1
Interior Features
Appliances Included
Blinds, Dishwasher, Dryer, Garage door opener, Hood Fan, Water Heater, Stove, Washer, Refrigerator
Flooring
Laminate, Carpeted
Basement Type
N/A (Unfinished)
Building Features
Style
Attached
Heating & Cooling
Cooling
Central air conditioning
Heating Type
Forced air
Utilities
Utility Sewer
Sanitary sewer
Water
Municipal water
Exterior Features
Exterior Finish
Brick
Parking
Parking Type
Garage
Total Parking Spaces
3
| Level | Rooms | Dimensions |
|---|---|---|
| Second level | Dining room | 6.524 m x 4.177 m |
| Living room | 5.668 m x 4.187 m | |
| Kitchen | 3.567 m x 2.182 m | |
| Third level | Primary Bedroom | 3.279 m x 4.151 m |
| Bedroom 2 | 2.991 m x 2.983 m | |
| Bedroom 3 | 2.97 m x 2.36 m | |
| Ground level | Family room | 2.472 m x 2.433 m |
| Bedroom | 3.244 m x 2.364 m |
| Features | |||||
|---|---|---|---|---|---|
| Garage | Blinds | Dishwasher | |||
| Dryer | Garage door opener | Hood Fan | |||
| Water Heater | Stove | Washer | |||
| Refrigerator | Central air conditioning | ||||



















































