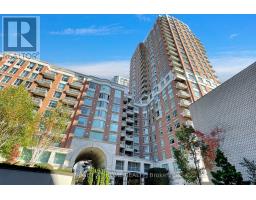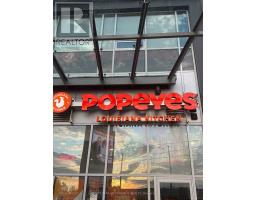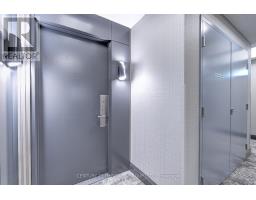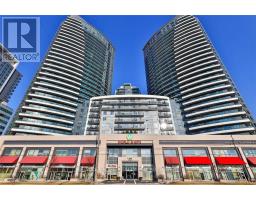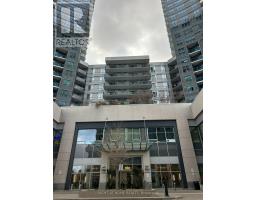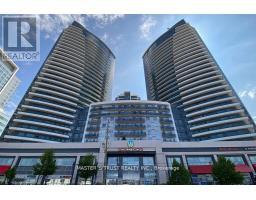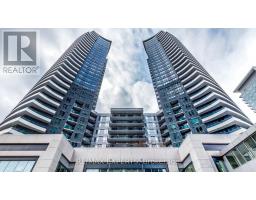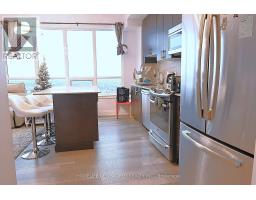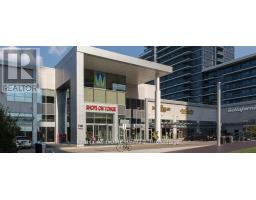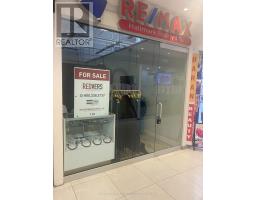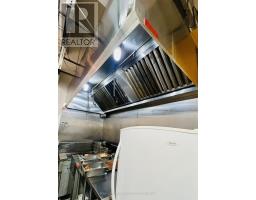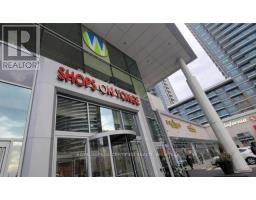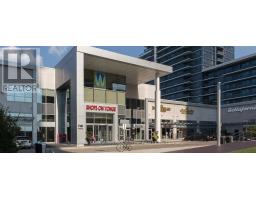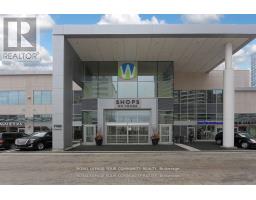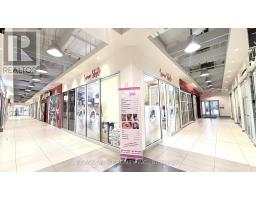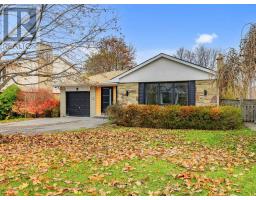9 ARLINGTON WAY, Markham (Grandview), Ontario, CA
Address: 9 ARLINGTON WAY, Markham (Grandview), Ontario
Summary Report Property
- MKT IDN12380912
- Building TypeRow / Townhouse
- Property TypeSingle Family
- StatusBuy
- Added16 weeks ago
- Bedrooms4
- Bathrooms4
- Area2500 sq. ft.
- DirectionNo Data
- Added On04 Sep 2025
Property Overview
The Space of a Home, the Ease of a Condo - Welcome to The Cotswolds. An exceptional bungaloft townhome that blends timeless design with everyday ease of living. Enjoy the space and feel of a house with the convenience of condo living.The main floor has everything you need for daily living: a bright kitchen, open living and dining area with soaring cathedral ceilings, a primary suite with walk-in closets and spa-like ensuite, a second bedroom/office, laundry, direct garage access, and a walkout to a new back deck. At the heart of the home, the cathedral-ceiling living room and gourmet kitchen create an airy, open space filled with natural light.Upstairs, the loft offers an additional bedroom and sitting area, while the finished lower level adds a fourth bedroom, bathroom and huge rec space. Parking is effortless with two indoor garage spots plus two driveway spaces. All this, just a short drive/walk to the Bayview Golf & Country Club, offering golf, tennis, and a vibrant social scene. (id:51532)
Tags
| Property Summary |
|---|
| Building |
|---|
| Level | Rooms | Dimensions |
|---|---|---|
| Second level | Bedroom 3 | 3.99 m x 3.23 m |
| Family room | 5.46 m x 3.81 m | |
| Lower level | Bedroom 4 | 4.14 m x 3.61 m |
| Recreational, Games room | 10.72 m x 7.19 m | |
| Main level | Kitchen | 4.7 m x 3.4 m |
| Eating area | 3.4 m x 3.43 m | |
| Living room | 5.84 m x 4.06 m | |
| Dining room | 4.34 m x 3.4 m | |
| Bedroom | 9.37 m x 3.61 m | |
| Bedroom 2 | 4.22 m x 3.33 m |
| Features | |||||
|---|---|---|---|---|---|
| Cul-de-sac | Attached Garage | Garage | |||
| Dishwasher | Hood Fan | Range | |||
| Washer | Window Coverings | Refrigerator | |||
| Central air conditioning | Visitor Parking | ||||



















































