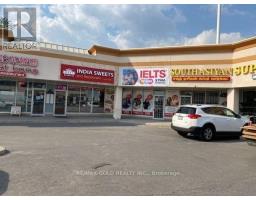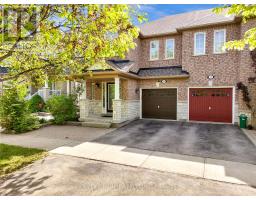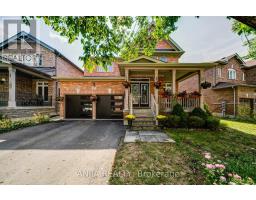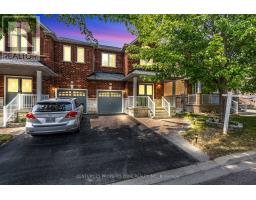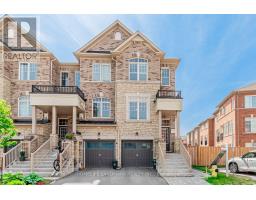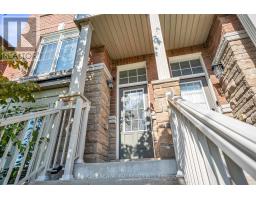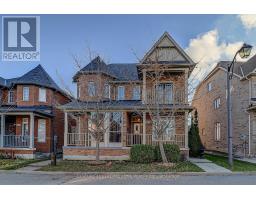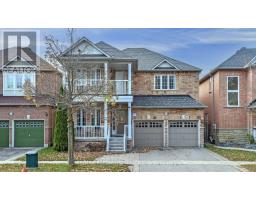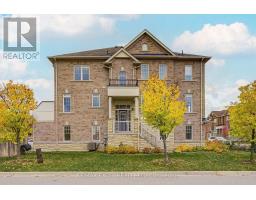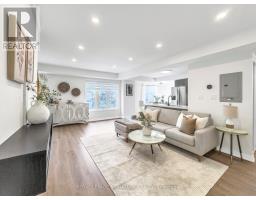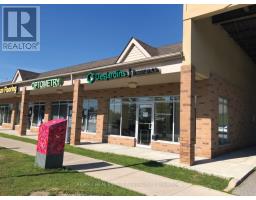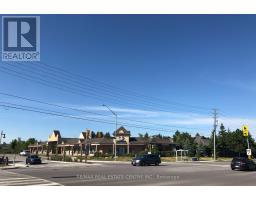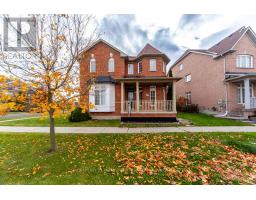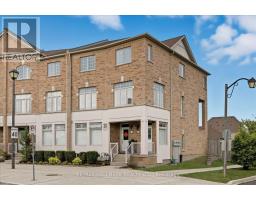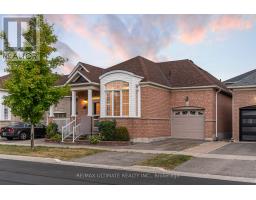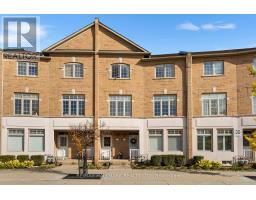11 LOON HARBOUR WAY, Markham (Greensborough), Ontario, CA
Address: 11 LOON HARBOUR WAY, Markham (Greensborough), Ontario
Summary Report Property
- MKT IDN12446369
- Building TypeHouse
- Property TypeSingle Family
- StatusBuy
- Added20 weeks ago
- Bedrooms3
- Bathrooms3
- Area1600 sq. ft.
- DirectionNo Data
- Added On07 Oct 2025
Property Overview
Rare fully detached bungalow completely renovated from top to bottom in the sought after gated community of Swan Lake!. No expense was spared, with over $200K in upgrades that combine luxury, comfort, and modern design. The home features a custom open-concept Chef's kitchen with Fisher & Paykel built-in fridge, quartz countertops, and a Kohler sink. The main level is finished with white oak floors and hidden registers, vaulted ceilings, elegant wainscoting, and a Samsung Frame TV with a custom in-ceiling Polk audio system. Retreat to the primary suite, showcasing a spa-like ensuite with marble floors, a fluted freestanding tub, a custom glass shower, and heated floors. Thoughtful details like custom millwork and a Google Nest thermostat add both style and convenience. Living in Swan Lake means enjoying a true resort lifestyle, with access to indoor and outdoor pools, tennis and pickleball courts, a fitness centre, party rooms, nature trails, and scenic Swan Lake itself all within a secure, vibrant community offering 24/7 gated security and daily planned activities. This is more than a home, it's a lifestyle! (id:51532)
Tags
| Property Summary |
|---|
| Building |
|---|
| Level | Rooms | Dimensions |
|---|---|---|
| Lower level | Recreational, Games room | 10.3 m x 4.2 m |
| Bedroom 3 | 4.9 m x 3.9 m | |
| Other | 6.8 m x 3.05 m | |
| Main level | Living room | 5.2 m x 4.7 m |
| Dining room | 3.67 m x 3.5 m | |
| Kitchen | 3.9 m x 2.77 m | |
| Sunroom | 4 m x 2.6 m | |
| Primary Bedroom | 6.2 m x 3.9 m | |
| Bedroom 2 | 3.7 m x 2.82 m |
| Features | |||||
|---|---|---|---|---|---|
| Detached Garage | Garage | Central Vacuum | |||
| Dishwasher | Dryer | Microwave | |||
| Stove | Water Heater - Tankless | Washer | |||
| Window Coverings | Refrigerator | Central air conditioning | |||









































