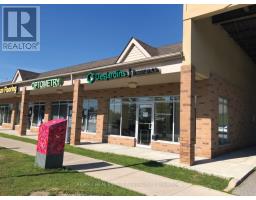88 - 150 CHANCERY ROAD, Markham (Greensborough), Ontario, CA
Address: 88 - 150 CHANCERY ROAD, Markham (Greensborough), Ontario
Summary Report Property
- MKT IDN12108285
- Building TypeRow / Townhouse
- Property TypeSingle Family
- StatusBuy
- Added4 hours ago
- Bedrooms1
- Bathrooms1
- Area0 sq. ft.
- DirectionNo Data
- Added On05 May 2025
Property Overview
Nestled In A Vibrant, Well-Connected Neighborhood Steps From Public Transit, Parks, Schools, And Community Amenities, This Stylish East-Facing Stacked Townhouse Offers Exceptional Urban Living With A Serene Park And Greenbelt View. The Brick Exterior Is Complemented By A Private Patio And Landscaped Grounds, Making It Ideal For Year-Round Enjoyment. Inside, The Cozy Layout Features Four Well-Designed Rooms, Including A Modern Kitchen With Stainless Steel Appliances, A Combined Living And Dining Area With Laminate Floors And A Mirrored Closet, And A Primary Bedroom With A Large Window, California Shutters, And Updated Flooring (2022). The Unit Boasts Numerous Recent Upgrades, Including New Light Fixtures, Faucets, Thermostat, And A Repainted Interior. Practical Comforts Include In-Suite Laundry, Central Air, Forced Air Heating, And Owned Parking. With Water, Parking, And Building Insurance Included In The Maintenance Fees, This Home Offers Exceptional Value And Turnkey Convenience. (id:51532)
Tags
| Property Summary |
|---|
| Building |
|---|
| Level | Rooms | Dimensions |
|---|---|---|
| Main level | Living room | 2.48 m x 4.15 m |
| Dining room | Measurements not available | |
| Kitchen | 2.71 m x 2.71 m | |
| Primary Bedroom | 2.47 m x 3.02 m | |
| Bathroom | 2.29 m x 1.52 m |
| Features | |||||
|---|---|---|---|---|---|
| Lighting | In suite Laundry | No Garage | |||
| Water Heater | Dishwasher | Dryer | |||
| Stove | Washer | Refrigerator | |||
| Central air conditioning | |||||

































