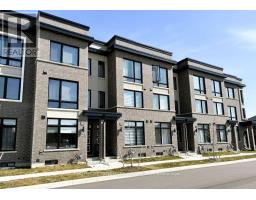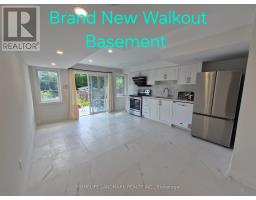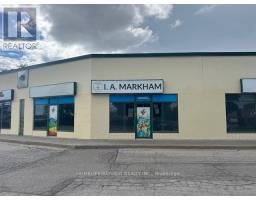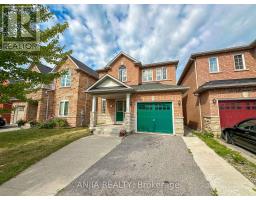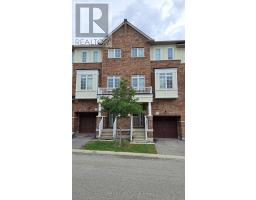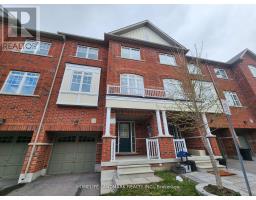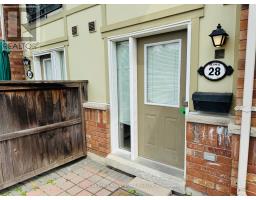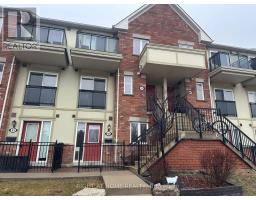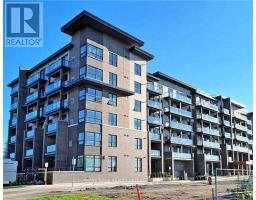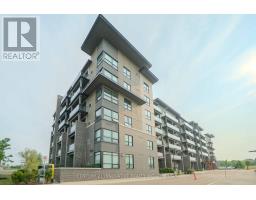611 - 9700 NINTH LINE, Markham (Greensborough), Ontario, CA
Address: 611 - 9700 NINTH LINE, Markham (Greensborough), Ontario
Summary Report Property
- MKT IDN12450953
- Building TypeApartment
- Property TypeSingle Family
- StatusRent
- Added7 days ago
- Bedrooms2
- Bathrooms2
- AreaNo Data sq. ft.
- DirectionNo Data
- Added On08 Oct 2025
Property Overview
Welcome to CANVAS Condos on the Rouge, where contemporary living meets convenience in the heart of Markham. This bright and spacious 2-bedroom, 2-bathroom suite offers over 700 sq.ft. of functional living space, designed with comfort and style in mind. Enjoy an open-concept layout filled with natural light, a modern kitchen featuring stainless-steel appliances and granite countertops, plus a private balcony with a clear open view perfect for relaxing after a long day. The primary bedroom includes a private ensuite bath, while the second bedroom is ideal for guests, a home office, or a nursery. In-suite laundry and carpet-free flooring throughout make this home both stylish and practical. Residents can take advantage building amenities, including a fully equipped gym, party room, guest suites, rooftop terrace, and 24-hour concierge service. Situated in a highly sought-after neighborhood, you're just minutes from Mount Joy GO Station, Markham Stouffville Hospital, top-rated schools, parks, community centers, and major retailers. Easy access to Highway 407 and public transit makes commuting effortless. (id:51532)
Tags
| Property Summary |
|---|
| Building |
|---|
| Level | Rooms | Dimensions |
|---|---|---|
| Flat | Kitchen | 2.74 m x 2.65 m |
| Dining room | 2.74 m x 2.65 m | |
| Living room | 3.29 m x 3.05 m | |
| Bedroom | 3.35 m x 2.8 m | |
| Bedroom 2 | 2.47 m x 3.14 m |
| Features | |||||
|---|---|---|---|---|---|
| Balcony | Carpet Free | In suite Laundry | |||
| Underground | Garage | Central air conditioning | |||
| Security/Concierge | Exercise Centre | Party Room | |||























