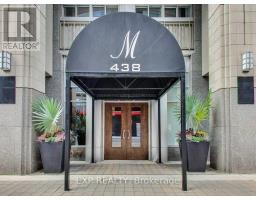27 WATER STREET, Markham (Markham Village), Ontario, CA
Address: 27 WATER STREET, Markham (Markham Village), Ontario
Summary Report Property
- MKT IDN12058329
- Building TypeRow / Townhouse
- Property TypeSingle Family
- StatusBuy
- Added19 hours ago
- Bedrooms3
- Bathrooms3
- Area0 sq. ft.
- DirectionNo Data
- Added On03 Apr 2025
Property Overview
Live In The Heart Of Markham Village! A Place To Enjoy Strolling The Main St. With Boutique Shops, Cafe's, Farmers Market And All Your Everyday Needs And Conveniences.Newly Built In The Georgian Colonial Style This Striking Freehold Row House Offers A Trending Lifestyle With Functional Living Spaces, High Ceilings And Natural Light. Features An Open Concept With Large Kitchen Island/Sit Up Bar. Walk Out To A Spacious Private Covered Balcony Expanding The Living Area To The Outdoors. Quartz Counters, Laminate Thru-Out, Upper Floor Laundry. Double Car Garage With Interior Access Makes Unloading Easy With Protection From The Elements. East And West Sunny Exposure! Don't Miss This Fabulous Property . Easy Lifestyle & Trending Main Str. Vibes **EXTRAS** potl fee 174.33/mExtras: (id:51532)
Tags
| Property Summary |
|---|
| Building |
|---|
| Land |
|---|
| Level | Rooms | Dimensions |
|---|---|---|
| Second level | Living room | 3.96 m x 4.41 m |
| Dining room | 3.65 m x 2.8 m | |
| Kitchen | 3.65 m x 2.8 m | |
| Third level | Primary Bedroom | 3.62 m x 3.29 m |
| Bedroom 2 | 3.59 m x 2.62 m | |
| Bedroom 3 | 3.59 m x 2.43 m | |
| Basement | Recreational, Games room | 3.69 m x 3.53 m |
| Ground level | Foyer | 3.13 m x 1.88 m |
| Features | |||||
|---|---|---|---|---|---|
| Cul-de-sac | Garage | Blinds | |||
| Dishwasher | Dryer | Microwave | |||
| Stove | Washer | Refrigerator | |||
| Central air conditioning | |||||





























