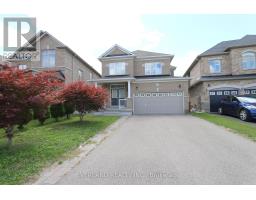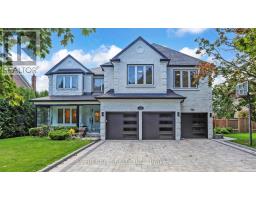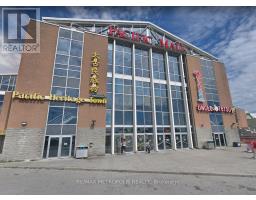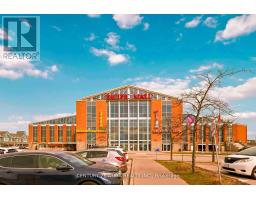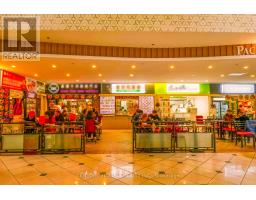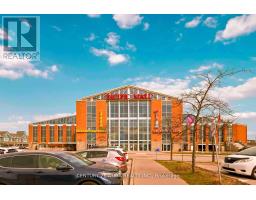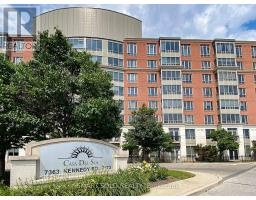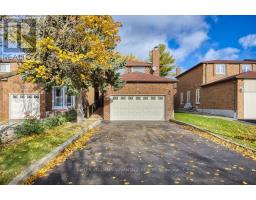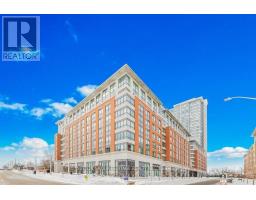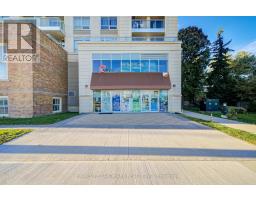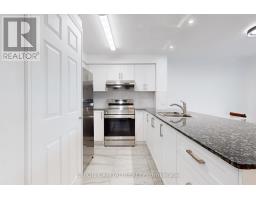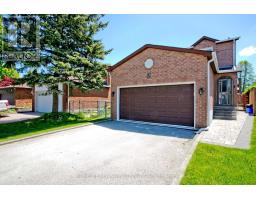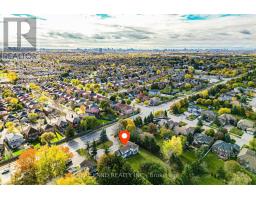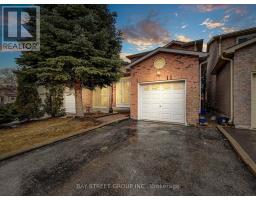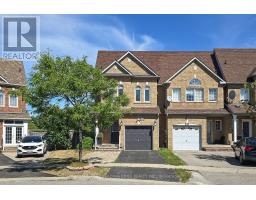87 KYLA CRESCENT, Markham (Milliken Mills East), Ontario, CA
Address: 87 KYLA CRESCENT, Markham (Milliken Mills East), Ontario
5 Beds4 Baths2500 sqftStatus: Buy Views : 710
Price
$1,598,000
Summary Report Property
- MKT IDN12408209
- Building TypeHouse
- Property TypeSingle Family
- StatusBuy
- Added23 weeks ago
- Bedrooms5
- Bathrooms4
- Area2500 sq. ft.
- DirectionNo Data
- Added On17 Sep 2025
Property Overview
Welcome To 87 Kyla Cres. This Beautiful 4+1Bedroom Home Is Situated Steps To Stunning Parks, Trails, Schools , The Sprawling, Functional Space Hosts Tons Of Upgrades And Features Including Brand New Garage Door, 3 Solid 2" Oak French Doors, 3/4" Oak Floors, Extended Kitchen Wall W/Pass Through To Family Room, Quartz Kitchen Counters, Updated Ceramic Backsplash, Large Skylight Over Upgraded Spiral Oak Staircase, 2 Gas Fireplaces, A Solid Luxurious Oak Wet Bar In The Basement, Jacuzzi And Heat Lamps In Primary Ensuite, 4 Bathrooms, Enlarged Aluminum Windows In Basement, Interlocking Driveway, 8 parking spaces, Front yard & Walkway/Big Shed With Electricity, And So Many More Thoughtful Upgrades. (id:51532)
Tags
| Property Summary |
|---|
Property Type
Single Family
Building Type
House
Storeys
2
Square Footage
2500 - 3000 sqft
Community Name
Milliken Mills East
Title
Freehold
Land Size
39.4 x 118.1 FT ; Private-Fenced Mature Lot!|under 1/2 acre
Parking Type
Attached Garage,Garage
| Building |
|---|
Bedrooms
Above Grade
4
Below Grade
1
Bathrooms
Total
5
Partial
1
Interior Features
Flooring
Ceramic, Hardwood, Carpeted
Basement Type
N/A (Finished)
Building Features
Features
Carpet Free
Foundation Type
Unknown
Style
Detached
Square Footage
2500 - 3000 sqft
Structures
Shed
Heating & Cooling
Cooling
Central air conditioning
Heating Type
Forced air
Utilities
Utility Sewer
Sanitary sewer
Water
Municipal water
Exterior Features
Exterior Finish
Brick
Parking
Parking Type
Attached Garage,Garage
Total Parking Spaces
8
| Land |
|---|
Lot Features
Fencing
Fenced yard
Other Property Information
Zoning Description
Randall Ps/Milliken Mills Hs
| Level | Rooms | Dimensions |
|---|---|---|
| Second level | Primary Bedroom | 4.86 m x 4.07 m |
| Bathroom | 3.7 m x 3.7 m | |
| Bedroom 2 | 4.88 m x 3.46 m | |
| Bedroom 3 | 4.5 m x 2.86 m | |
| Bedroom 4 | 4.73 m x 3.08 m | |
| Basement | Bedroom 5 | 3.82 m x 3.82 m |
| Recreational, Games room | 4.88 m x 3.39 m | |
| Media | 7.66 m x 5.92 m | |
| Main level | Living room | 7.61 m x 3.16 m |
| Dining room | 7.61 m x 3.16 m | |
| Kitchen | 4.96 m x 4.72 m | |
| Family room | 5.17 m x 3.4 m |
| Features | |||||
|---|---|---|---|---|---|
| Carpet Free | Attached Garage | Garage | |||
| Central air conditioning | |||||




































