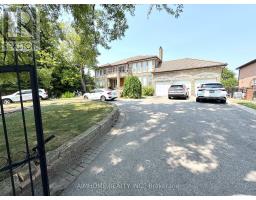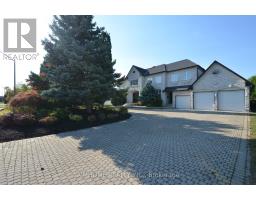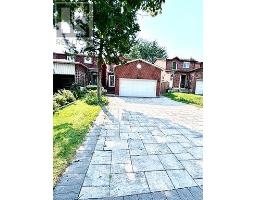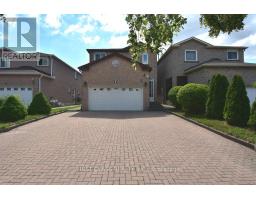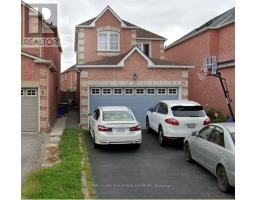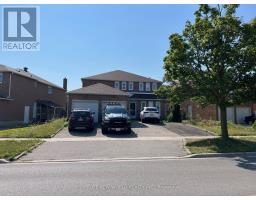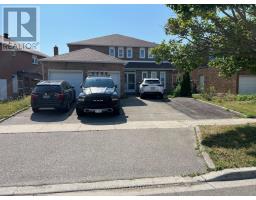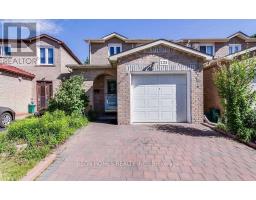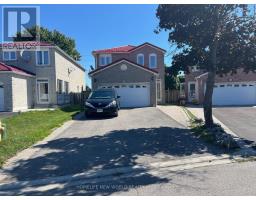117 HIGHGLEN AVENUE, Markham (Milliken Mills East), Ontario, CA
Address: 117 HIGHGLEN AVENUE, Markham (Milliken Mills East), Ontario
Summary Report Property
- MKT IDN12374765
- Building TypeHouse
- Property TypeSingle Family
- StatusRent
- Added3 days ago
- Bedrooms6
- Bathrooms6
- AreaNo Data sq. ft.
- DirectionNo Data
- Added On30 Sep 2025
Property Overview
Fully furnished (can also be vacant) Spacious detach house with a 3 car garage in prestigious Highglen neighbourhood! Completely renovated a few years ago with almost everything: Roof, Window, Gutter, Furnace, A/C, Garage door & floor, Central audio and video surveillance, movie room with built-in projector and speakers, and all Kitchenaid SS kitchen appliances. Granite floor all the way from foyer to the whole kitchen area. Hardwood floor through out the rest of the house. Professionally finished basement has a wet bar and 2 br 2 wr, and spacious rec room. Huge deck in the well landscaped backyard. Convenient neighbourhood close to schools, shops, restaurants and public transit. Mins get on hwy 407. Highly ranked Milliken Mills Public School in walking distance. (id:51532)
Tags
| Property Summary |
|---|
| Building |
|---|
| Level | Rooms | Dimensions |
|---|---|---|
| Second level | Primary Bedroom | 6.25 m x 3.99 m |
| Bedroom 2 | 5.06 m x 3.63 m | |
| Bedroom 3 | 5 m x 3.64 m | |
| Bedroom 4 | 3.78 m x 3.43 m | |
| Basement | Bedroom | 5.06 m x 3.72 m |
| Bedroom | 4.08 m x 3.54 m | |
| Recreational, Games room | 11.75 m x 4.95 m | |
| Main level | Living room | 5.7 m x 3.6 m |
| Dining room | 5.7 m x 3.99 m | |
| Family room | 7.06 m x 3.63 m | |
| Kitchen | 7.72 m x 4.3 m | |
| Eating area | 3.7 m x 3.6 m |
| Features | |||||
|---|---|---|---|---|---|
| Attached Garage | Garage | Dishwasher | |||
| Dryer | Furniture | Microwave | |||
| Oven | Stove | Washer | |||
| Window Coverings | Refrigerator | Central air conditioning | |||



