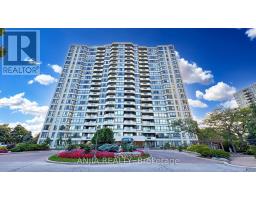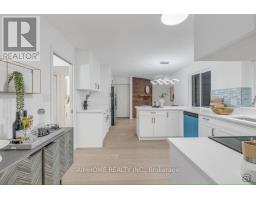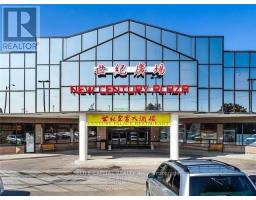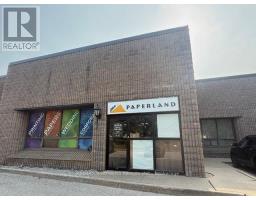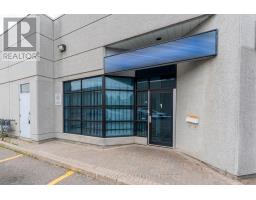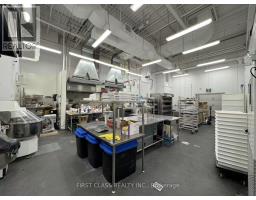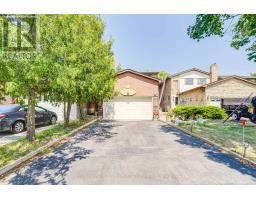203 MILLIKEN MEADOWS DRIVE, Markham (Milliken Mills West), Ontario, CA
Address: 203 MILLIKEN MEADOWS DRIVE, Markham (Milliken Mills West), Ontario
5 Beds5 Baths1100 sqftStatus: Buy Views : 796
Price
$998,000
Summary Report Property
- MKT IDN12353393
- Building TypeHouse
- Property TypeSingle Family
- StatusBuy
- Added3 days ago
- Bedrooms5
- Bathrooms5
- Area1100 sq. ft.
- DirectionNo Data
- Added On22 Aug 2025
Property Overview
Spacious and bright 3 bedroom detached link home in desirable Milliken Mills West. Well maintained backyard and many upgrades on Kitchen and Bathrooms. Separate Entrance To Basement With 2 Bedrooms And 2 Bathrooms, Driveway Can Park 2 Cars, Backs Onto Milliken Mills Park. Less than 5 minutes walk to Milliken Mills HS ( with IB program ) through Park Lane short walk. Minutes to Milliken GO station. Walking distance to the community centre/swimming pool, supermarket and all kinds of amenities. Minutes drive to Pacific Mall, Hwy 407/404/401. Ready to move in, Must see! (id:51532)
Tags
| Property Summary |
|---|
Property Type
Single Family
Building Type
House
Storeys
2
Square Footage
1100 - 1500 sqft
Community Name
Milliken Mills West
Title
Freehold
Land Size
22.5 x 105.1 FT
Parking Type
Attached Garage,Garage
| Building |
|---|
Bedrooms
Above Grade
3
Below Grade
2
Bathrooms
Total
5
Partial
1
Interior Features
Appliances Included
Water Heater, Dishwasher, Dryer, Hood Fan, Stove, Washer, Window Coverings, Refrigerator
Flooring
Hardwood, Ceramic, Laminate
Basement Features
Apartment in basement, Separate entrance
Basement Type
N/A
Building Features
Foundation Type
Poured Concrete
Style
Link
Square Footage
1100 - 1500 sqft
Heating & Cooling
Cooling
Central air conditioning
Heating Type
Forced air
Utilities
Utility Sewer
Sanitary sewer
Water
Municipal water
Exterior Features
Exterior Finish
Brick
Parking
Parking Type
Attached Garage,Garage
Total Parking Spaces
3
| Level | Rooms | Dimensions |
|---|---|---|
| Second level | Primary Bedroom | 4.97 m x 3.85 m |
| Bedroom 2 | 3.91 m x 2.43 m | |
| Bedroom 3 | 3.5 m x 2.43 m | |
| Basement | Living room | 3.17 m x 2.92 m |
| Bedroom 4 | 4.7 m x 2.46 m | |
| Bedroom 5 | 2.46 m x 1.7 m | |
| Ground level | Living room | 4.36 m x 3.35 m |
| Dining room | 3.35 m x 2.84 m | |
| Kitchen | 3.55 m x 2.43 m | |
| Eating area | 2.74 m x 2.53 m |
| Features | |||||
|---|---|---|---|---|---|
| Attached Garage | Garage | Water Heater | |||
| Dishwasher | Dryer | Hood Fan | |||
| Stove | Washer | Window Coverings | |||
| Refrigerator | Apartment in basement | Separate entrance | |||
| Central air conditioning | |||||




















































