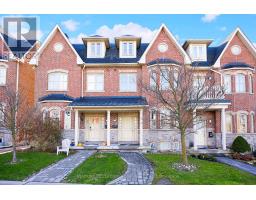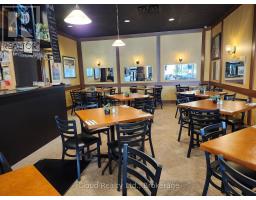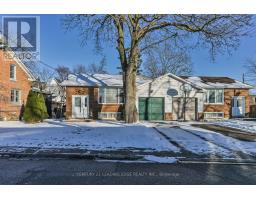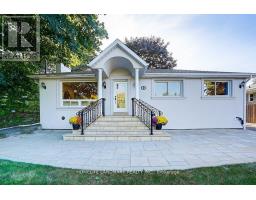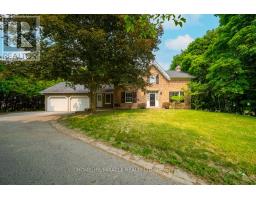250 CHURCH STREET, Markham (Old Markham Village), Ontario, CA
Address: 250 CHURCH STREET, Markham (Old Markham Village), Ontario
Summary Report Property
- MKT IDN12289732
- Building TypeHouse
- Property TypeSingle Family
- StatusBuy
- Added11 weeks ago
- Bedrooms7
- Bathrooms7
- Area5000 sq. ft.
- DirectionNo Data
- Added On04 Oct 2025
Property Overview
Spectacular Custom Built Luxury Home In prestigious Old Markham Village Community. Premium pie-shaped lot. Open Concept Main Flr W/10 Ft Ceilings, Beautiful Kitchen W/Oversized Island, Breakfast area and a lot of cabinets. Overlooking The Sprawling Great Room. Spacious primary bedroom with access to a rooftop patio, skylight and an adjacent Den that can be used as an office or baby room. The second primary bedroom can be converted into a nanny or in-law suite with full kitchen amenities. Main floor bedroom can be used as an office w/separate entrance. Huge 4cars drive through garage. Main floor Solarium w/Heated Pool W/Ozone 2 System. 4-stop elevator rough-in mechanical rm rough. It spacked for a Graraventa Elevator. Huge 10 ft Walk-Up Basement w/4-pc rough-in. 3 skylights (id:51532)
Tags
| Property Summary |
|---|
| Building |
|---|
| Land |
|---|
| Level | Rooms | Dimensions |
|---|---|---|
| Second level | Bedroom | 4.1 m x 3.4 m |
| Bedroom | 3.96 m x 3.35 m | |
| Den | 4.64 m x 2.94 m | |
| Primary Bedroom | 6.23 m x 6 m | |
| Bedroom | 4.7 m x 4.3 m | |
| Main level | Great room | 7.15 m x 6.2 m |
| Dining room | 3.46 m x 3.05 m | |
| Solarium | 6.05 m x 4.67 m | |
| Family room | 3.85 m x 3.4 m | |
| Kitchen | 4.65 m x 4.4 m | |
| Eating area | 4.65 m x 2.83 m | |
| Pantry | Measurements not available | |
| Primary Bedroom | 6.3 m x 6.1 m | |
| Office | Measurements not available |
| Features | |||||
|---|---|---|---|---|---|
| Wooded area | Carpet Free | Sump Pump | |||
| In-Law Suite | Garage | Garage door opener remote(s) | |||
| Central Vacuum | Range | Water Heater | |||
| Walk-up | Central air conditioning | Ventilation system | |||
| Fireplace(s) | Separate Heating Controls | Separate Electricity Meters | |||





























