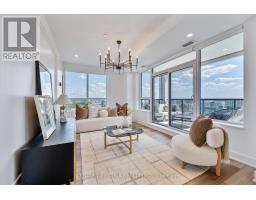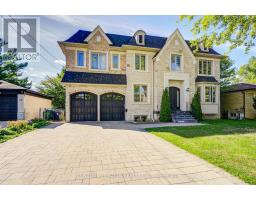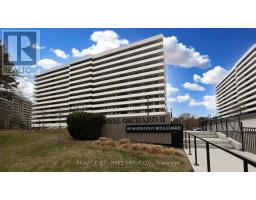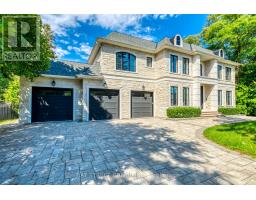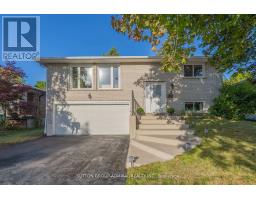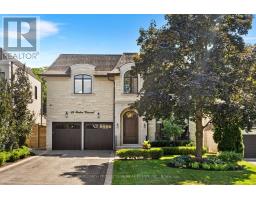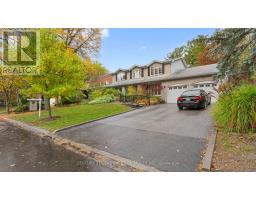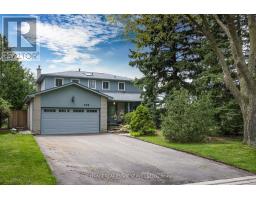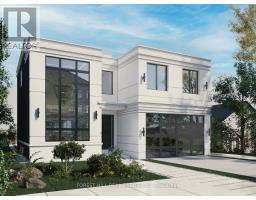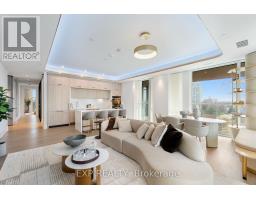103 - 399 ROYAL ORCHARD BOULEVARD, Markham (Royal Orchard), Ontario, CA
Address: 103 - 399 ROYAL ORCHARD BOULEVARD, Markham (Royal Orchard), Ontario
Summary Report Property
- MKT IDN12476021
- Building TypeApartment
- Property TypeSingle Family
- StatusBuy
- Added4 days ago
- Bedrooms3
- Bathrooms3
- Area1600 sq. ft.
- DirectionNo Data
- Added On18 Nov 2025
Property Overview
Experience resort-style living in this ultra-luxurious 2-bedroom, 2-bathroom residence offering 1,612 sq. ft. of beautifully upgraded interior space, plus an expansive private terrace with BBQ access-all backing directly onto the prestigious Ladies' Golf Club of Toronto. Wake up to sweeping, unobstructed south-facing views of lush fairways and mature greenery that stretch as far as the eye can see. This one-of-a-kind suite is not your average condo-boasting soaring ceilings, a thoughtfully designed split-bedroom layout, and a flow that feels more like a house than a condo. Indulge in the five-star amenities offered by this boutique luxury residence, including a heated indoor swimming pool, fully equipped fitness centre, elegant sauna, and a stylishly appointed party lounge perfect for entertaining. Residents also enjoy beautifully landscaped outdoor BBQ areas, creating the perfect setting for alfresco dining and sunset gatherings. (id:51532)
Tags
| Property Summary |
|---|
| Building |
|---|
| Level | Rooms | Dimensions |
|---|---|---|
| Main level | Living room | 8.69 m x 4.88 m |
| Kitchen | 8.69 m x 4.88 m | |
| Dining room | 8.69 m x 4.88 m | |
| Primary Bedroom | 4.27 m x 3.35 m | |
| Bedroom 2 | 3.66 m x 3.35 m | |
| Den | 2.69 m x 3.05 m |
| Features | |||||
|---|---|---|---|---|---|
| Underground | Garage | Intercom | |||
| Central air conditioning | Storage - Locker | ||||
































