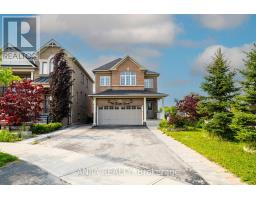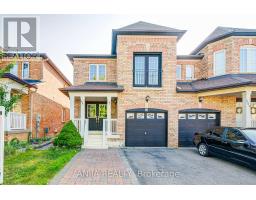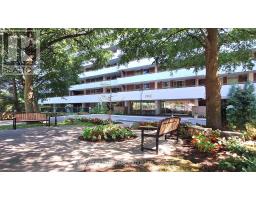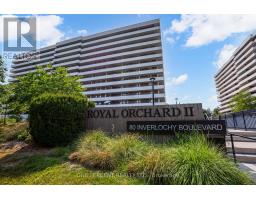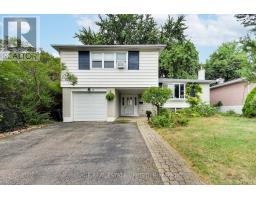26 ROMFIELD CIRCUIT, Markham (Royal Orchard), Ontario, CA
Address: 26 ROMFIELD CIRCUIT, Markham (Royal Orchard), Ontario
4 Beds3 Baths1500 sqftStatus: Buy Views : 579
Price
$1,180,000
Summary Report Property
- MKT IDN12350302
- Building TypeHouse
- Property TypeSingle Family
- StatusBuy
- Added3 days ago
- Bedrooms4
- Bathrooms3
- Area1500 sq. ft.
- DirectionNo Data
- Added On24 Aug 2025
Property Overview
Stunning Detached Home In The Highly Sought-After Royal Orchard Neighbourhood! Prime Location Just Off Bayview, Offering A Rare Opportunity To Own An Extra Deep 150 Ft Private. Steps To Top Schools, Shopping, Transit, And Quick Access To Highways 401 & 404. This Beautifully Maintained Home Features A Double Driveway, An Open-Concept Modern Kitchen With Stainless Steel Appliances, Granite Countertops, And A Sunlit Window. The Inviting Family Room Boasts A Cozy Fireplace And Walks Out To A Peaceful Backyard Oasis Perfect For Relaxation And Entertaining. Recently Renovated With Brand New Vinyl Floors, This Turnkey Property Combines Comfort, Style, And A Coveted Family-Friendly Setting. (id:51532)
Tags
| Property Summary |
|---|
Property Type
Single Family
Building Type
House
Storeys
2
Square Footage
1500 - 2000 sqft
Community Name
Royal Orchard
Title
Freehold
Land Size
45 x 120 FT
Parking Type
Attached Garage,Garage
| Building |
|---|
Bedrooms
Above Grade
4
Bathrooms
Total
4
Partial
2
Interior Features
Appliances Included
Dishwasher, Dryer, Stove, Washer, Refrigerator
Flooring
Vinyl, Carpeted
Basement Type
N/A (Finished)
Building Features
Foundation Type
Unknown
Style
Detached
Square Footage
1500 - 2000 sqft
Rental Equipment
Water Heater
Heating & Cooling
Cooling
Central air conditioning
Heating Type
Forced air
Utilities
Utility Sewer
Sanitary sewer
Water
Municipal water
Exterior Features
Exterior Finish
Aluminum siding
Parking
Parking Type
Attached Garage,Garage
Total Parking Spaces
5
| Level | Rooms | Dimensions |
|---|---|---|
| Second level | Primary Bedroom | 4.15 m x 3.76 m |
| Bedroom 2 | 3.07 m x 2.87 m | |
| Bedroom 3 | 4.15 m x 3.1 m | |
| Basement | Laundry room | 3.52 m x 2.74 m |
| Recreational, Games room | 6.8 m x 6.4 m | |
| Main level | Office | 2.9 m x 1.9 m |
| Living room | 7.3 m x 4 m | |
| Dining room | 7.3 m x 4 m | |
| Kitchen | 3.35 m x 2.8 m | |
| In between | Family room | 6.81 m x 3.96 m |
| Bedroom 4 | 2.87 m x 2.74 m |
| Features | |||||
|---|---|---|---|---|---|
| Attached Garage | Garage | Dishwasher | |||
| Dryer | Stove | Washer | |||
| Refrigerator | Central air conditioning | ||||























































