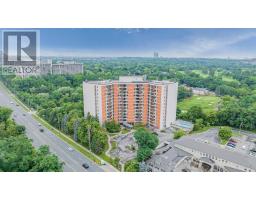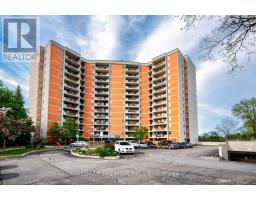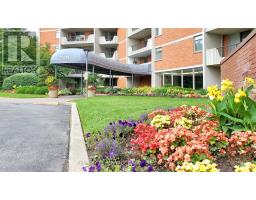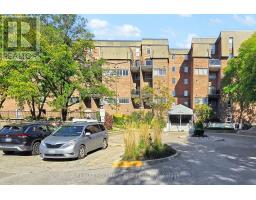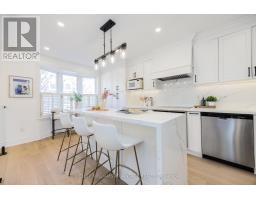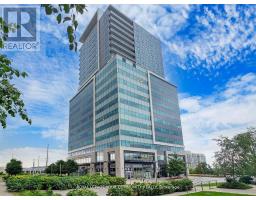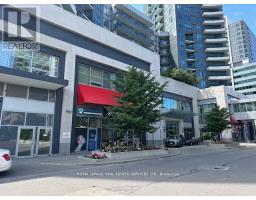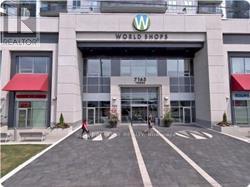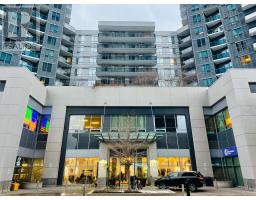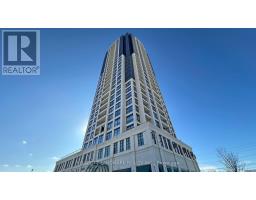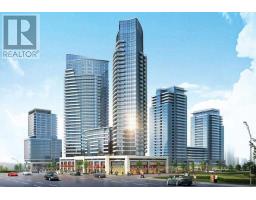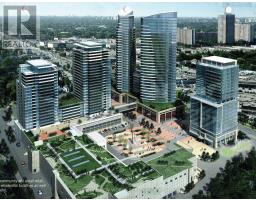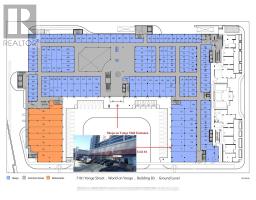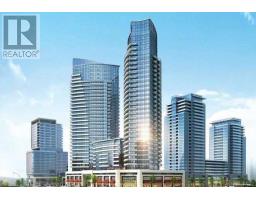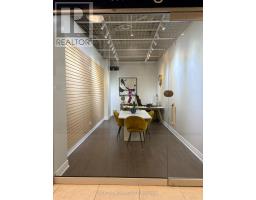1507 - 7165 YONGE STREET, Markham (Thornhill), Ontario, CA
Address: 1507 - 7165 YONGE STREET, Markham (Thornhill), Ontario
Summary Report Property
- MKT IDN12433659
- Building TypeApartment
- Property TypeSingle Family
- StatusBuy
- Added20 weeks ago
- Bedrooms2
- Bathrooms1
- Area600 sq. ft.
- DirectionNo Data
- Added On30 Sep 2025
Property Overview
Sun-filled bright and spacious 1+Den in highly desirable World on Yonge community! Functional open concept layout and breathtaking, unobstructed south views. 9-foot ceilings and stylish laminate flooring throughout. Modern kitchen w/stainless steel appliances, granite countertop. Primary bedroom with spacious walk-in closet. Large den can be used as a separate room or home office. Ensuite laundry. Large balcony (70 sq.ft). Luxury amenities include indoor pool, hot tub, sauna, gym, Party room, Golf. Close to everything: Direct access to an indoor shopping mall, Supermarket, banks, medical offices, and pharmacy. TTC and YRT/VIVA bus routes with direct links to Finch Subway Station are right at your door step. Includes 1 underground parking. (id:51532)
Tags
| Property Summary |
|---|
| Building |
|---|
| Level | Rooms | Dimensions |
|---|---|---|
| Main level | Living room | 6.95 m x 3.05 m |
| Dining room | 6.95 m x 3.05 m | |
| Kitchen | 6.95 m x 3.05 m | |
| Primary Bedroom | 3.97 m x 2.87 m | |
| Den | 2.56 m x 2.45 m |
| Features | |||||
|---|---|---|---|---|---|
| Balcony | Carpet Free | Underground | |||
| Garage | Central air conditioning | Security/Concierge | |||
| Exercise Centre | Party Room | Recreation Centre | |||
| Visitor Parking | |||||













