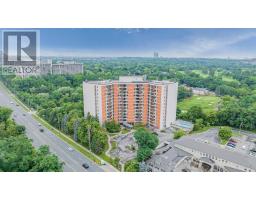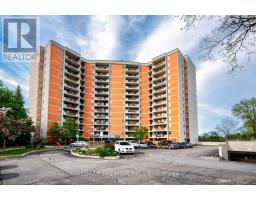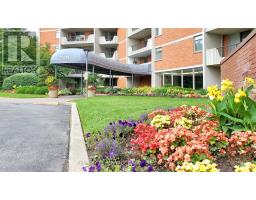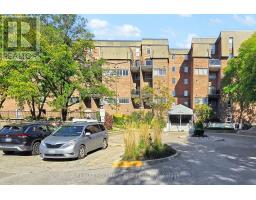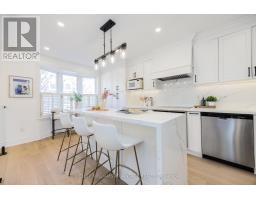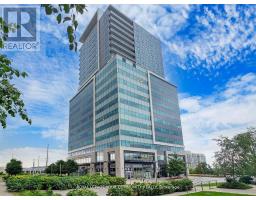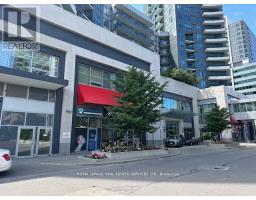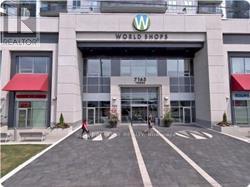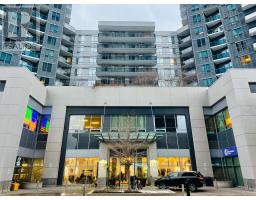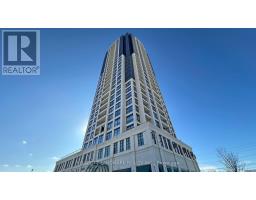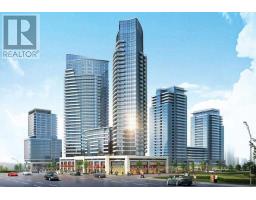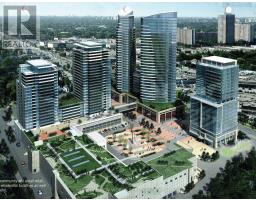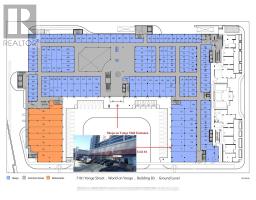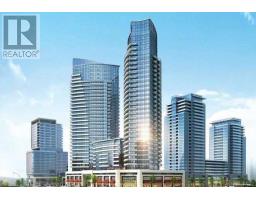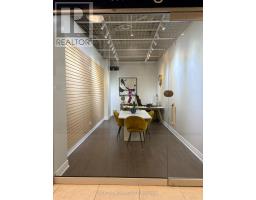29 VANWOOD ROAD, Markham (Thornhill), Ontario, CA
Address: 29 VANWOOD ROAD, Markham (Thornhill), Ontario
Summary Report Property
- MKT IDN12310122
- Building TypeHouse
- Property TypeSingle Family
- StatusBuy
- Added3 weeks ago
- Bedrooms5
- Bathrooms4
- Area2000 sq. ft.
- DirectionNo Data
- Added On04 Dec 2025
Property Overview
Beautifully Renovated Executive Home on a Premium 60 Pie-Shaped Lot in Prime Thornhill! Nestled on a quiet court, this stunning 4+1 Bed 4 Bath home offers elegance, space, and quality finishes throughout. Situated on a rare south-facing lot with excellent curb appeal and a 6-car driveway, this is the ideal home for families or professionals seeking comfort and style in a top-tier location. Spanning approximately 3,055 sq. ft. of spacious living area, perfect for family comfort and entertaining. Features a new custom staircase with glass railing and designer steps, complemented by chic lighting throughout, including statement chandeliers in the staircase and dining room each selected for a modern, upscale look. From the kitchen, step directly onto a beautifully designed, newly built backyard deck featuring a high ceiling perfect for entertaining and relaxing. The fully finished walk-out basement features a beautifully designed in-law suite complete with its private full bathroom, a spacious open-concept kitchen area, and a bright living space perfect for extended family, guests, or rental potential. (id:51532)
Tags
| Property Summary |
|---|
| Building |
|---|
| Land |
|---|
| Level | Rooms | Dimensions |
|---|---|---|
| Second level | Primary Bedroom | 5.18 m x 3.57 m |
| Bedroom 2 | 17.03 m x 3.54 m | |
| Bedroom 3 | 3.6 m x 3.03 m | |
| Bedroom 4 | 3.65 m x 3.84 m | |
| Lower level | Kitchen | 2.92 m x 4.8 m |
| Recreational, Games room | 6.8 m x 6.5 m | |
| Bedroom 5 | 5.4 m x 3.48 m | |
| Main level | Kitchen | 5.86 m x 3.06 m |
| Family room | 3.51 m x 3.24 m | |
| Living room | 7.19 m x 3.73 m | |
| Dining room | 4.05 m x 3.86 m | |
| Foyer | 2.032 m x 1.6 m |
| Features | |||||
|---|---|---|---|---|---|
| Attached Garage | Garage | Walk out | |||
| Separate entrance | Central air conditioning | Fireplace(s) | |||








































