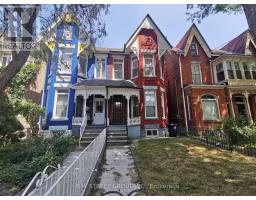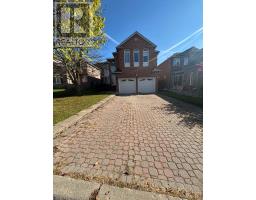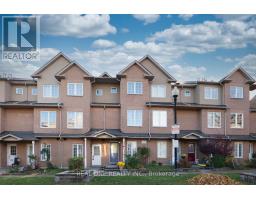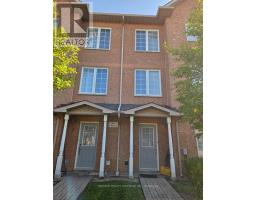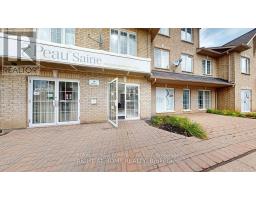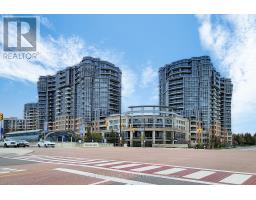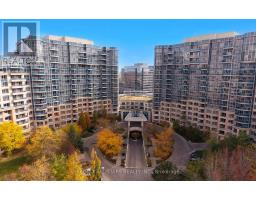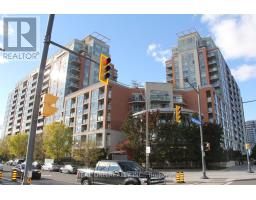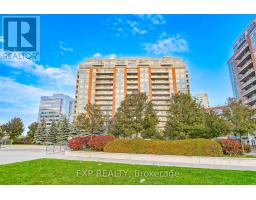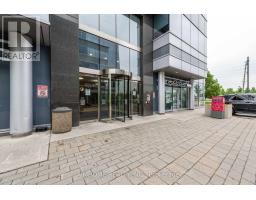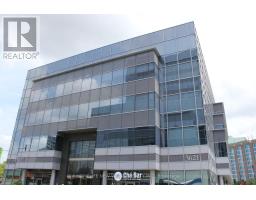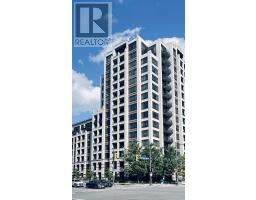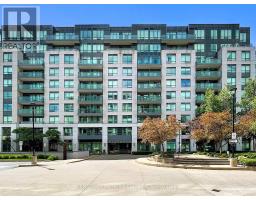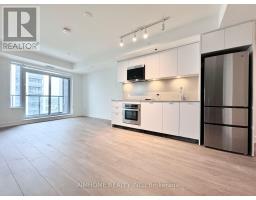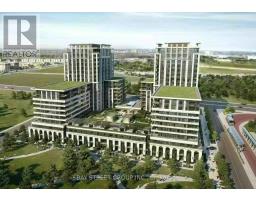236 MAIN STREET, Markham (Unionville), Ontario, CA
Address: 236 MAIN STREET, Markham (Unionville), Ontario
Summary Report Property
- MKT IDN12332009
- Building TypeHouse
- Property TypeSingle Family
- StatusBuy
- Added11 weeks ago
- Bedrooms5
- Bathrooms4
- Area3000 sq. ft.
- DirectionNo Data
- Added On10 Oct 2025
Property Overview
Historic Unionville. Country Living In The City .Spectacular Double Lot Backing To Toogood Pond,, A one-of-a-kind location. Approx 0.50 Acre Estate ! Unbelievable Unionville Property W/Water Views From Kit., Great Rm, Din. Room & Master Bdrm ! Approx. 3500 Sq. Ft. Of Luxury.Open Concept Kitchen & Living Space.Addition Built By Award Winning Designer & Builder. Brandnew renovated. Hardwood Floor Throughout. Large Balcony facing pond. The basement has the potential to be converted into a walk-out basement.The space above the garage is very high and could potentially be converted into another bdrm with a bathroom.Live On Hist. Main St., Walk To Art Gallery, Library Etc. **EXTRAS** Brand New fridge &washer&dryer,all exiting windows covering,fridge in the basement,gas stove,rangehood,dishwasher,roof 2023,drive way 2023,Exterior house painting:2023 (id:51532)
Tags
| Property Summary |
|---|
| Building |
|---|
| Land |
|---|
| Level | Rooms | Dimensions |
|---|---|---|
| Second level | Bedroom 4 | 4.57 m x 4 m |
| Bedroom 5 | 2.55 m x 4.61 m | |
| Primary Bedroom | 4.4 m x 6.2 m | |
| Loft | 3.13 m x 8 m | |
| Main level | Great room | 4.4 m x 7.25 m |
| Dining room | 3.3 m x 3.9 m | |
| Kitchen | 6.75 m x 3.27 m | |
| Foyer | 3.2 m x 8.2 m | |
| Living room | 4.66 m x 3.7 m | |
| Bedroom 2 | 4.54 m x 4.03 m | |
| Bedroom 3 | 3.95 m x 3.31 m |
| Features | |||||
|---|---|---|---|---|---|
| Attached Garage | Garage | Central air conditioning | |||




















































