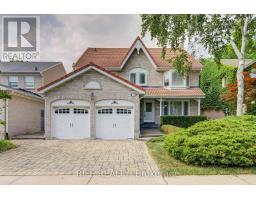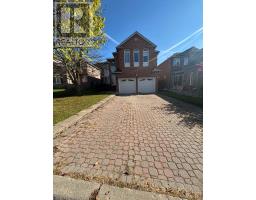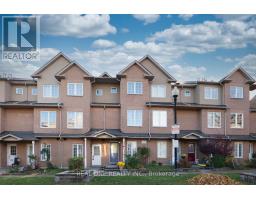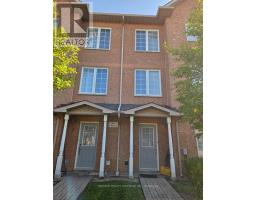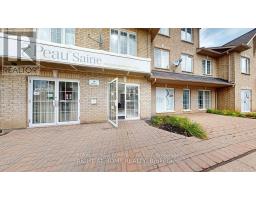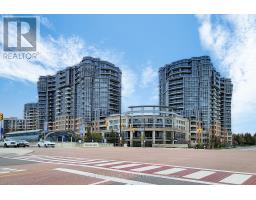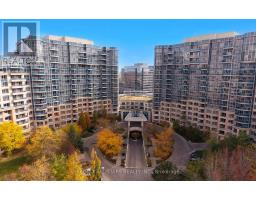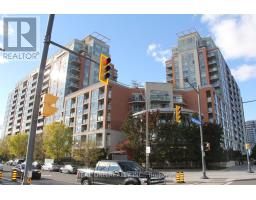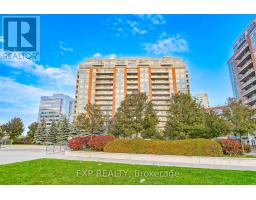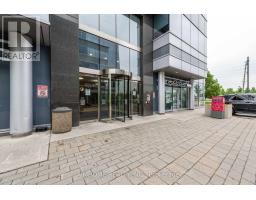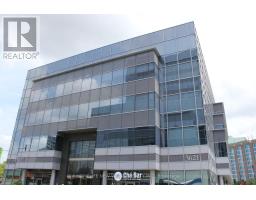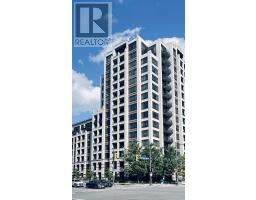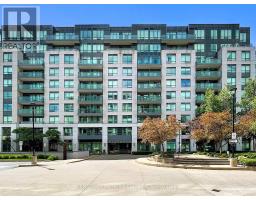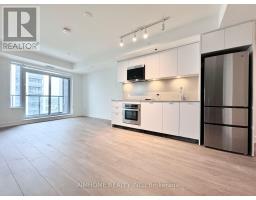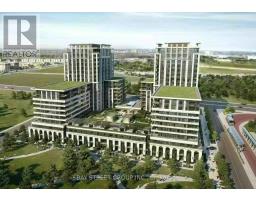38 LONGWATER CHASE, Markham (Unionville), Ontario, CA
Address: 38 LONGWATER CHASE, Markham (Unionville), Ontario
Summary Report Property
- MKT IDN12486870
- Building TypeHouse
- Property TypeSingle Family
- StatusBuy
- Added12 weeks ago
- Bedrooms4
- Bathrooms3
- Area2000 sq. ft.
- DirectionNo Data
- Added On29 Oct 2025
Property Overview
Beautifully Designed/Maintained Family Residence In Prestigious Unionville Bridle Trail 4-Bed, 3-Bath, 2-car Garage W/Dir Access, Hardwood floors and pot lights thru main floor. kitchen with Dark granite countertops that contrast beautifully with the white cabinetry and add a luxurious touch. Built-in stainless-steel double wall ovens, a dishwasher, and a gas cooktop with a modern stainless-steel range hood. The finished basement adds valuable flexible space: study room for work, A generous recreation room for play and fitness. additional bedroom offer comfortable proportions for family, guests. Newer furnace, Staycation Backyard W/In-Grd Pool / Huge Deck. Top Rated School: Markville Secondary School Minutes To: Historic Main St Unionville, Toogood Pond Park, Extensive Shopping Incl The Village Grocer / Markville Mall, Sports Venues, Libraries, Main Arterials, Hwy 7/404/407, Pub Transit. (id:51532)
Tags
| Property Summary |
|---|
| Building |
|---|
| Land |
|---|
| Level | Rooms | Dimensions |
|---|---|---|
| Second level | Bedroom 4 | 3.35 m x 2.56 m |
| Primary Bedroom | 6.31 m x 3.6 m | |
| Bedroom 2 | 3.66 m x 3.57 m | |
| Bedroom 3 | 3.57 m x 3.57 m | |
| Basement | Recreational, Games room | 6.95 m x 4.08 m |
| Office | 4.6 m x 3.54 m | |
| Main level | Foyer | 4.79 m x 4.51 m |
| Living room | 4.82 m x 3.6 m | |
| Kitchen | 4.85 m x 3.35 m | |
| Dining room | 4.97 m x 3.35 m | |
| Family room | 5.21 m x 3.69 m | |
| Laundry room | 2.13 m x 2.01 m |
| Features | |||||
|---|---|---|---|---|---|
| Attached Garage | Garage | Garage door opener remote(s) | |||
| Dishwasher | Dryer | Stove | |||
| Washer | Window Coverings | Refrigerator | |||
| Central air conditioning | |||||



















































