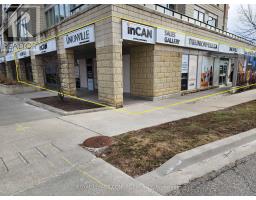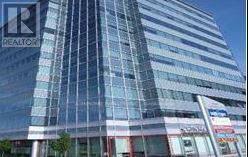67 FOXGLOVE COURT, Markham (Unionville), Ontario, CA
Address: 67 FOXGLOVE COURT, Markham (Unionville), Ontario
3 Beds3 Baths0 sqftStatus: Buy Views : 798
Price
$1,368,000
Summary Report Property
- MKT IDN11907802
- Building TypeHouse
- Property TypeSingle Family
- StatusBuy
- Added1 days ago
- Bedrooms3
- Bathrooms3
- Area0 sq. ft.
- DirectionNo Data
- Added On06 Jan 2025
Property Overview
Well maintained 3+1 bedroom Family Home With Walkout Basement Unit; Steps to Top Schools: William Berczy School (JK-8) Unionville Public School, Unionville High School, John XXIII Catholic Elementary School; Short Walking to Trails, Parks and Historical Unionville Main Street; Open Concept Main Floor w Hardwood Floors Throughout; Open-To-Above 16 Foot Ceiling in Dining room; Eat-In Kitchen with a Sliding Glass Walkout to Huge Deck; New Washrooms (2024); New Front Door (2024); Newer Roof; New Tankless Hot Water Heater **** EXTRAS **** All Elfs, All Window Coverings; Stove; Fridge; Washer (2024) /Dryer; (id:51532)
Tags
| Property Summary |
|---|
Property Type
Single Family
Building Type
House
Storeys
2
Community Name
Unionville
Title
Freehold
Land Size
25.09 x 95.5 FT ; As Per Survey|under 1/2 acre
Parking Type
Attached Garage
| Building |
|---|
Bedrooms
Above Grade
3
Bathrooms
Total
3
Partial
1
Interior Features
Flooring
Ceramic
Basement Features
Walk out
Basement Type
N/A
Building Features
Features
Cul-de-sac
Foundation Type
Concrete
Style
Semi-detached
Heating & Cooling
Cooling
Central air conditioning
Heating Type
Forced air
Utilities
Utility Type
Cable(Installed),Sewer(Installed)
Utility Sewer
Sanitary sewer
Water
Municipal water
Exterior Features
Exterior Finish
Aluminum siding, Brick
Parking
Parking Type
Attached Garage
Total Parking Spaces
3
| Land |
|---|
Other Property Information
Zoning Description
Res
| Level | Rooms | Dimensions |
|---|---|---|
| Second level | Primary Bedroom | 5.15 m x 3.35 m |
| Bedroom | 4.33 m x 3.23 m | |
| Bedroom | 4.11 m x 3.05 m | |
| Main level | Eating area | 2.93 m x 2.38 m |
| Ground level | Living room | 4.57 m x 3.38 m |
| Dining room | 3.47 m x 3.54 m | |
| Kitchen | 3.11 m x 2.93 m |
| Features | |||||
|---|---|---|---|---|---|
| Cul-de-sac | Attached Garage | Walk out | |||
| Central air conditioning | |||||













































