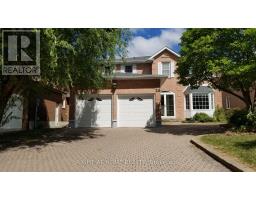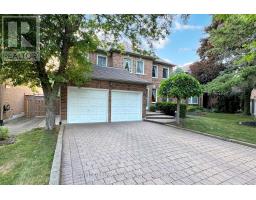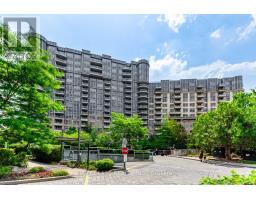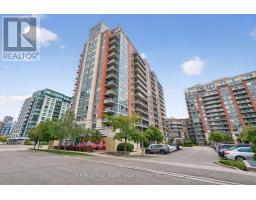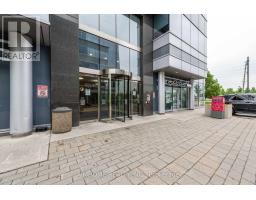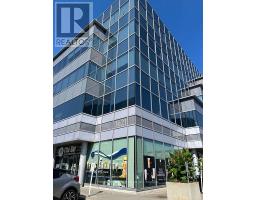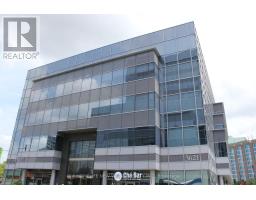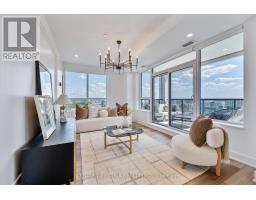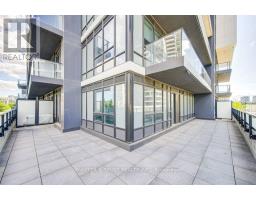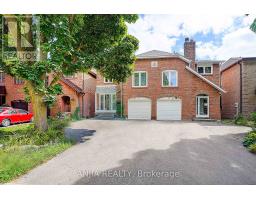70 HEMINGWAY CRESCENT N, Markham (Unionville), Ontario, CA
Address: 70 HEMINGWAY CRESCENT N, Markham (Unionville), Ontario
4 Beds5 Baths2500 sqftStatus: Buy Views : 134
Price
$2,390,000
Summary Report Property
- MKT IDN12402303
- Building TypeHouse
- Property TypeSingle Family
- StatusBuy
- Added1 days ago
- Bedrooms4
- Bathrooms5
- Area2500 sq. ft.
- DirectionNo Data
- Added On13 Sep 2025
Property Overview
**Sought After Prestigious Hemingway Cres**Tree Lined Street in Mature Neighborhood**Large Lots 75X130Feet **Famous School : William Berczy Junior & Unionville High**Minutes to 404/407, FMP, Plazas, Too Good Pond****Finished Walk Out Basement with new laminate floor, lights and Wet Bar, Sauna, 3pc bath**Wrought Iron Stair Railings, Newer Baths & Kit With B/I Appliances**Double Ensuites Br**New interlock walkway, New walkway to backyard >Secluded Backyard with Heated Inground Pool with newer cover for safety Pool equipment AS IS **Do Not Miss!!! (id:51532)
Tags
| Property Summary |
|---|
Property Type
Single Family
Building Type
House
Storeys
2
Square Footage
2500 - 3000 sqft
Community Name
Unionville
Title
Freehold
Land Size
75 x 130 FT
Parking Type
Attached Garage,Garage
| Building |
|---|
Bedrooms
Above Grade
4
Bathrooms
Total
4
Partial
1
Interior Features
Appliances Included
Central Vacuum, Garage door opener remote(s), Cooktop, Dishwasher, Dryer, Garage door opener, Microwave, Oven, Washer, Window Coverings
Flooring
Hardwood
Basement Features
Walk out
Basement Type
N/A (Finished)
Building Features
Features
Carpet Free
Foundation Type
Concrete
Style
Detached
Square Footage
2500 - 3000 sqft
Rental Equipment
Water Heater
Heating & Cooling
Cooling
Central air conditioning
Heating Type
Forced air
Utilities
Utility Sewer
Sanitary sewer
Water
Municipal water
Exterior Features
Exterior Finish
Brick, Stucco
Pool Type
Inground pool
Parking
Parking Type
Attached Garage,Garage
Total Parking Spaces
6
| Level | Rooms | Dimensions |
|---|---|---|
| Second level | Primary Bedroom | 6.75 m x 4.6 m |
| Bedroom 2 | 3.53 m x 3.24 m | |
| Bedroom 3 | 3.55 m x 3.25 m | |
| Primary Bedroom | 5.02 m x 3.78 m | |
| Basement | Recreational, Games room | 9.47 m x 6.71 m |
| Great room | 6 m x 4.28 m | |
| Main level | Dining room | 4.25 m x 3.85 m |
| Living room | 6.7 m x 3.94 m | |
| Kitchen | 5.41 m x 3.2 m | |
| Family room | 5.4 m x 3.79 m |
| Features | |||||
|---|---|---|---|---|---|
| Carpet Free | Attached Garage | Garage | |||
| Central Vacuum | Garage door opener remote(s) | Cooktop | |||
| Dishwasher | Dryer | Garage door opener | |||
| Microwave | Oven | Washer | |||
| Window Coverings | Walk out | Central air conditioning | |||



