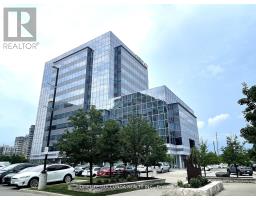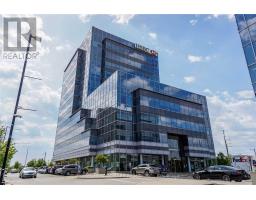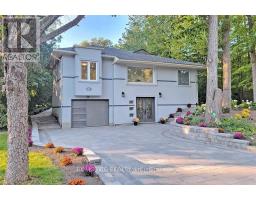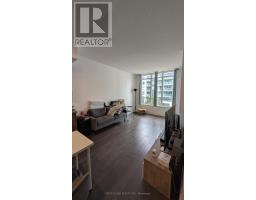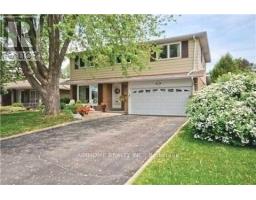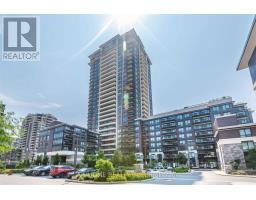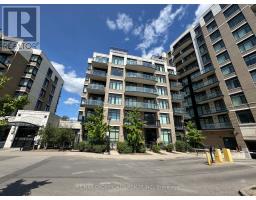2810 - 18 WATER WALK DRIVE, Markham (Unionville), Ontario, CA
Address: 2810 - 18 WATER WALK DRIVE, Markham (Unionville), Ontario
Summary Report Property
- MKT IDN12361041
- Building TypeApartment
- Property TypeSingle Family
- StatusRent
- Added3 days ago
- Bedrooms1
- Bathrooms1
- AreaNo Data sq. ft.
- DirectionNo Data
- Added On23 Aug 2025
Property Overview
Discover modern living in the heart of Markham with this stylish 1-Bedroom + Den condo. Designed for comfort and functionality, this suite offers 9-ft ceiling, 643 sq.ft of open living space, plus an oversized balcony with sweeping city views. The den with a French door provides the flexibility of a private home office or a bedroom. Residents enjoy access to premium amenities including an indoor pool, fully equipped gym, billiards, elegant party lounge, and 24-hour concierge. Located in a vibrant community, you're just minutes from Downtown Markham, top restaurants, shops, Cineplex, and everyday conveniences. Commuting is a breeze with Viva, GO Transit, and quick connections to Hwy 404 & 407. A perfect choice for small family or professionals seeking urban convenience in a luxury setting. (id:51532)
Tags
| Property Summary |
|---|
| Building |
|---|
| Level | Rooms | Dimensions |
|---|---|---|
| Lower level | Storage | 1.37 m x 1.1 m |
| Main level | Living room | 3.05 m x 3.23 m |
| Kitchen | 3.72 m x 3.05 m | |
| Primary Bedroom | 2.74 m x 3.2 m | |
| Den | 2.44 m x 2.44 m | |
| Bathroom | 2.53 m x 1.52 m |
| Features | |||||
|---|---|---|---|---|---|
| Balcony | Carpet Free | Guest Suite | |||
| Underground | Garage | Garage door opener remote(s) | |||
| Dishwasher | Dryer | Stove | |||
| Washer | Refrigerator | Central air conditioning | |||
| Security/Concierge | Exercise Centre | Party Room | |||
| Visitor Parking | Storage - Locker | ||||






















