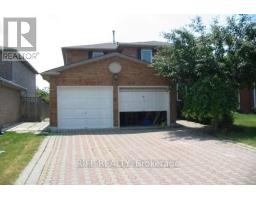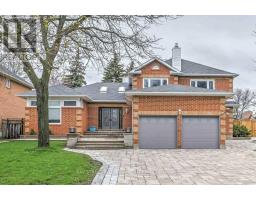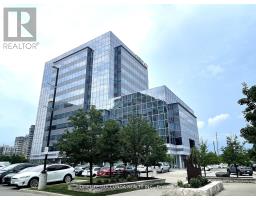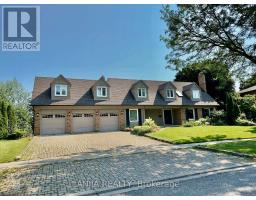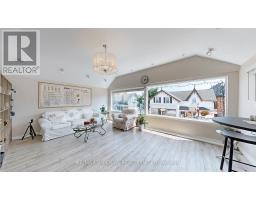37 ROUGE VALLEY DRIVE W, Markham (Unionville), Ontario, CA
Address: 37 ROUGE VALLEY DRIVE W, Markham (Unionville), Ontario
5 Beds3 BathsNo Data sqftStatus: Rent Views : 749
Price
$4,350
Summary Report Property
- MKT IDN12065161
- Building TypeRow / Townhouse
- Property TypeSingle Family
- StatusRent
- Added1 weeks ago
- Bedrooms5
- Bathrooms3
- AreaNo Data sq. ft.
- DirectionNo Data
- Added On08 Apr 2025
Property Overview
Downtown Markham Luxury Freehold Townhouse 'Montgomery' Model, Basement W Separate Entrance And W/O To Garage!!! Hardwood Floors Living/Dining Rooms, Family Size Kitchen With Breakfast Area, W/O To Patio, 2 Cars Garage, Huge W/I Closet In Master Bedroom, Lots Of Pot Lights, Upgraded Elevator And Facing The Rouge!!! (id:51532)
Tags
| Property Summary |
|---|
Property Type
Single Family
Building Type
Row / Townhouse
Storeys
3
Community Name
Unionville
Title
Freehold
Land Size
23 x 65.61 M
Parking Type
Garage
| Building |
|---|
Bedrooms
Above Grade
5
Bathrooms
Total
5
Interior Features
Appliances Included
Water meter, Central Vacuum, Cooktop, Dishwasher, Dryer, Hood Fan, Microwave, Oven, Washer, Refrigerator
Flooring
Laminate, Ceramic, Hardwood
Basement Features
Separate entrance
Basement Type
N/A
Building Features
Style
Attached
Heating & Cooling
Cooling
Central air conditioning
Heating Type
Forced air
Utilities
Utility Sewer
Sanitary sewer
Water
Municipal water
Exterior Features
Exterior Finish
Brick, Stucco
Parking
Parking Type
Garage
Total Parking Spaces
3
| Level | Rooms | Dimensions |
|---|---|---|
| Second level | Bedroom 2 | 3.47 m x 3.07 m |
| Bedroom 3 | 3.47 m x 3.07 m | |
| Bedroom 4 | 3.47 m x 3.07 m | |
| Bedroom 5 | 3.47 m x 3.07 m | |
| Third level | Primary Bedroom | 4.29 m x 3.47 m |
| Basement | Family room | 5 m x 6 m |
| Main level | Kitchen | 3.59 m x 3.47 m |
| Living room | 4.9 m x 3.47 m | |
| Dining room | 4.51 m x 3.96 m | |
| Eating area | 3.47 m x 3.16 m |
| Features | |||||
|---|---|---|---|---|---|
| Garage | Water meter | Central Vacuum | |||
| Cooktop | Dishwasher | Dryer | |||
| Hood Fan | Microwave | Oven | |||
| Washer | Refrigerator | Separate entrance | |||
| Central air conditioning | |||||

















