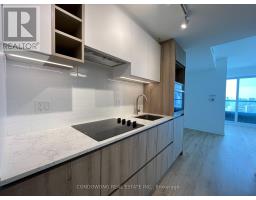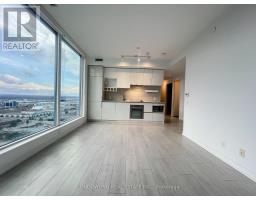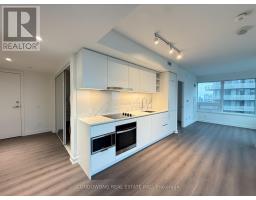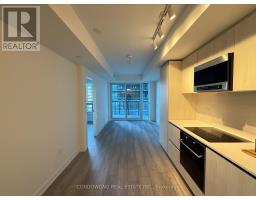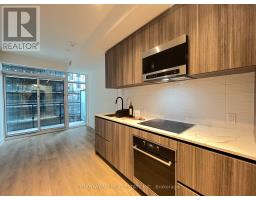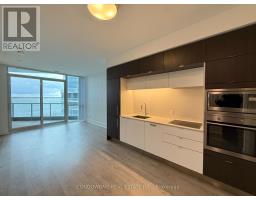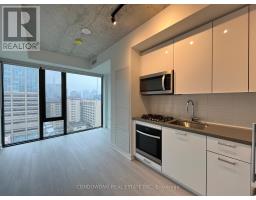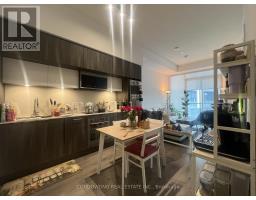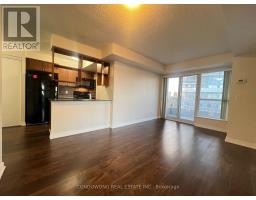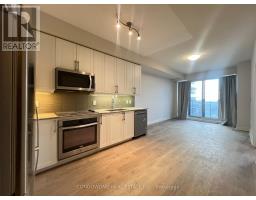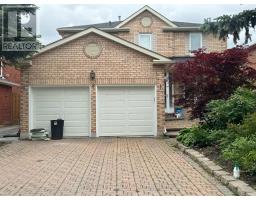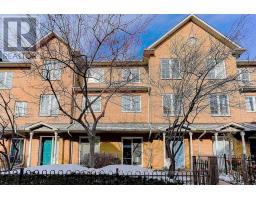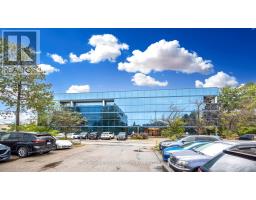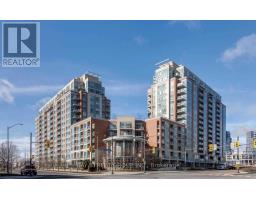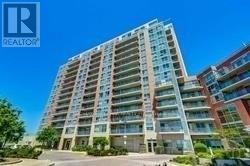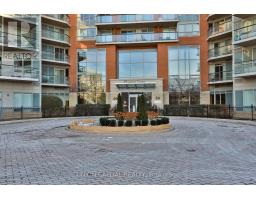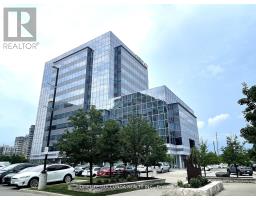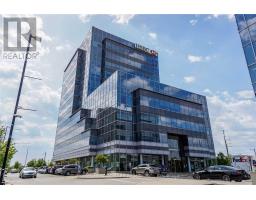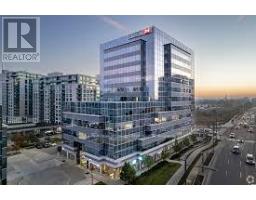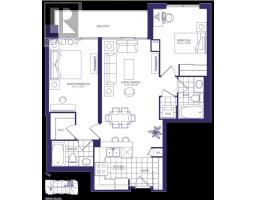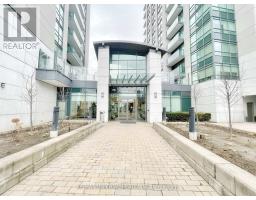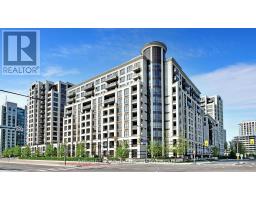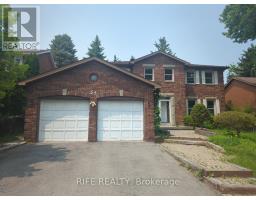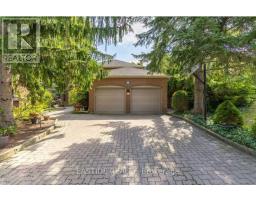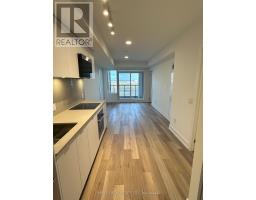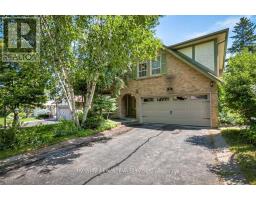48 LORD DURHAM ROAD, Markham (Unionville), Ontario, CA
Address: 48 LORD DURHAM ROAD, Markham (Unionville), Ontario
4 Beds4 BathsNo Data sqftStatus: Rent Views : 557
Price
$4,500
Summary Report Property
- MKT IDN12407884
- Building TypeRow / Townhouse
- Property TypeSingle Family
- StatusRent
- Added18 weeks ago
- Bedrooms4
- Bathrooms4
- AreaNo Data sq. ft.
- DirectionNo Data
- Added On23 Oct 2025
Property Overview
Luxurious end-unit freehold townhome, featuring a private elevator and an expansive terrace in the heart of Downtown Markham. Main floor features soaring 10-foot ceilings, while the finished walk-out basement with a separate entrance and additional living space. A two-car garage equipped with a Tesla charger provides convenience, along with ample storage. Perfectly situated near top-ranked schools, Highways 407 and 404, supermarkets, GO Station, VIVA transit, YMCA, theatre, restaurants, and more, this property combines elegance, comfort, and an unbeatable location. (id:51532)
Tags
| Property Summary |
|---|
Property Type
Single Family
Building Type
Row / Townhouse
Storeys
3
Square Footage
3000 - 3500 sqft
Community Name
Unionville
Title
Freehold
Land Size
29 x 65.7 FT ; Irregular
Parking Type
Garage
| Building |
|---|
Bedrooms
Above Grade
4
Bathrooms
Total
4
Interior Features
Appliances Included
Dishwasher, Dryer, Stove, Washer, Refrigerator
Flooring
Carpeted, Hardwood
Basement Features
Walk out, Separate entrance
Basement Type
N/A (Finished), N/A
Building Features
Foundation Type
Concrete
Style
Attached
Square Footage
3000 - 3500 sqft
Heating & Cooling
Cooling
Central air conditioning
Heating Type
Forced air
Utilities
Utility Type
Cable(Available),Electricity(Available),Sewer(Installed)
Utility Sewer
Sanitary sewer
Water
Municipal water, Unknown
Exterior Features
Exterior Finish
Concrete, Stucco
Neighbourhood Features
Community Features
Community Centre, School Bus
Amenities Nearby
Park, Public Transit, Schools
Parking
Parking Type
Garage
Total Parking Spaces
3
| Level | Rooms | Dimensions |
|---|---|---|
| Second level | Bedroom 2 | 3.39 m x 3.07 m |
| Bedroom 3 | 3.39 m x 3.07 m | |
| Third level | Primary Bedroom | 4.62 m x 3.4 m |
| Bedroom 4 | 5.84 m x 3.85 m | |
| Basement | Recreational, Games room | 6 m x 3.44 m |
| Laundry room | 3.9 m x 1 m | |
| Main level | Living room | 4.92 m x 3.35 m |
| Dining room | 4.76 m x 4.17 m | |
| Kitchen | 3.8 m x 2.88 m | |
| Eating area | 4.18 m x 3.8 m | |
| Other | Loft | Measurements not available |
| Features | |||||
|---|---|---|---|---|---|
| Garage | Dishwasher | Dryer | |||
| Stove | Washer | Refrigerator | |||
| Walk out | Separate entrance | Central air conditioning | |||
















































