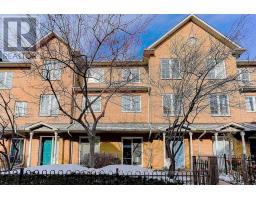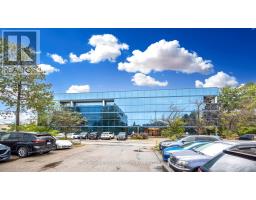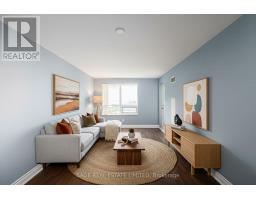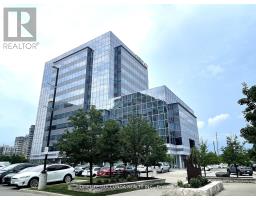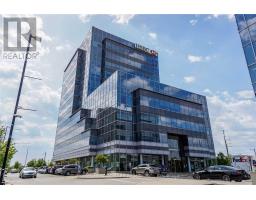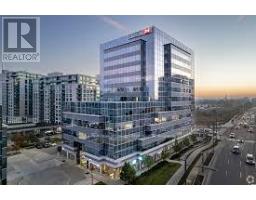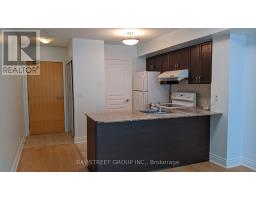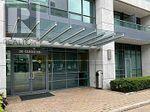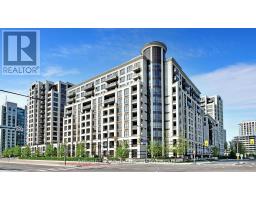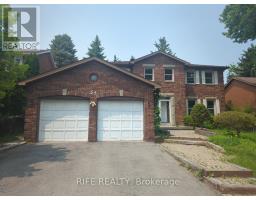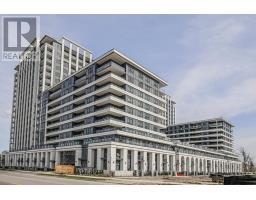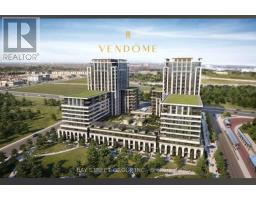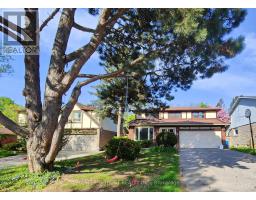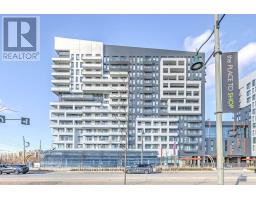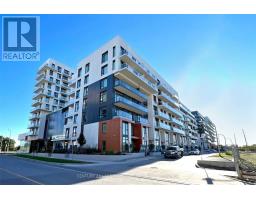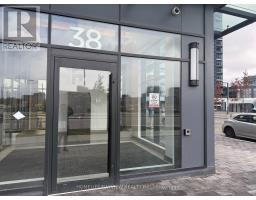606 - 18 WATER WALK DRIVE, Markham (Unionville), Ontario, CA
Address: 606 - 18 WATER WALK DRIVE, Markham (Unionville), Ontario
Summary Report Property
- MKT IDN12531530
- Building TypeApartment
- Property TypeSingle Family
- StatusRent
- Added1 weeks ago
- Bedrooms3
- Bathrooms3
- AreaNo Data sq. ft.
- DirectionNo Data
- Added On11 Nov 2025
Property Overview
Welcome to 18 Water Walk Dr, Unit 606 - a luxurious 2-bedroom plus den, 3-bathroom suite in the prestigious Riverview Condos by Times Group, located in the vibrant heart of Downtown Markham. Offering 1,032 sqft of thoughtfully designed living space and a large 94 sqft balcony with unobstructed west-facing views, this stunning home combines elegance and functionality. The modern open-concept kitchen features built-in stainless steel appliances, quartz countertops, under-cabinet lighting, and a convenient breakfast island. Both bedrooms feature private ensuites bathrooms, while the enclosed den offers flexibility as a home office or guest room. Premium finishes, abundant natural light, and tandem parking with a locker complete the package. Enjoy resort-style amenities - indoor pool, fitness centre, sauna, party room, rooftop terrace, and 24-hour concierge - all within walking distance to Whole Foods, restaurants, shops, and public transit, with easy access to Highways 404/407 and Unionville GO Station. Top-ranked school zone: Milliken Mills P.S. & Unionville High School. This is modern Markham living at its finest! (id:51532)
Tags
| Property Summary |
|---|
| Building |
|---|
| Level | Rooms | Dimensions |
|---|---|---|
| Flat | Foyer | 1.1 m x 4.2 m |
| Living room | 3.6 m x 3.42 m | |
| Kitchen | 4.1 m x 3.42 m | |
| Primary Bedroom | 3.25 m x 3.05 m | |
| Bedroom 2 | 4 m x 3.38 m | |
| Den | 3.43 m x 2.67 m | |
| Bathroom | 2.54 m x 2.16 m | |
| Bathroom | 2.41 m x 1.78 m |
| Features | |||||
|---|---|---|---|---|---|
| Balcony | Carpet Free | Underground | |||
| Garage | Dishwasher | Dryer | |||
| Stove | Washer | Refrigerator | |||
| Central air conditioning | Air exchanger | ||||












