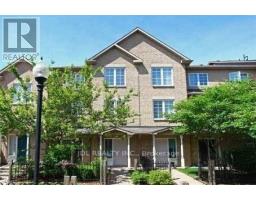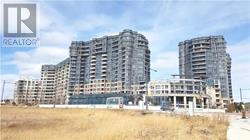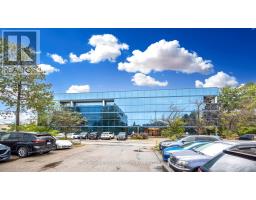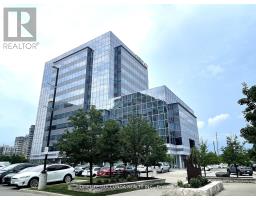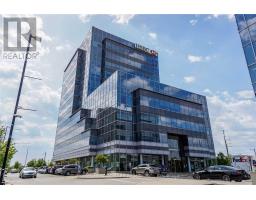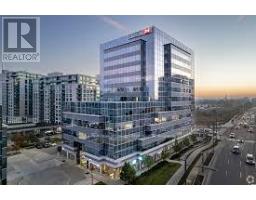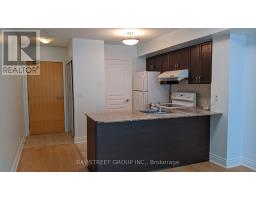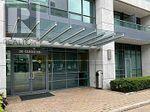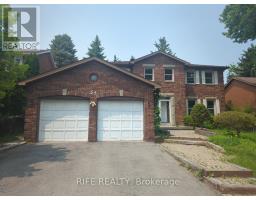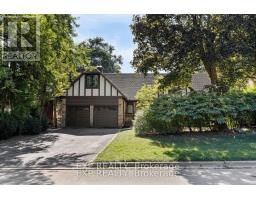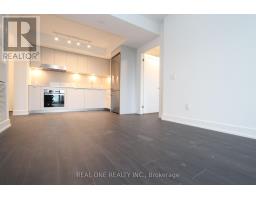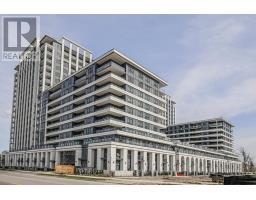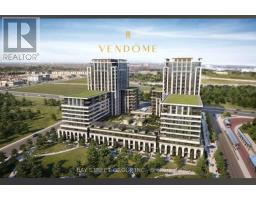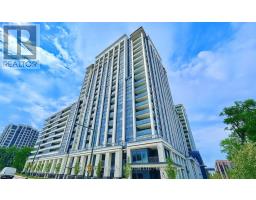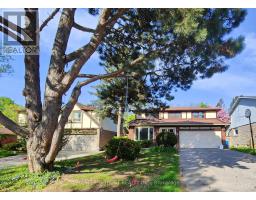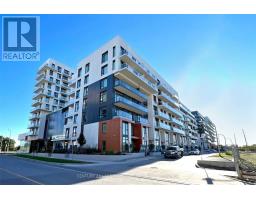928 - 8119 BIRCHMOUNT ROAD, Markham (Unionville), Ontario, CA
Address: 928 - 8119 BIRCHMOUNT ROAD, Markham (Unionville), Ontario
Summary Report Property
- MKT IDN12399322
- Building TypeApartment
- Property TypeSingle Family
- StatusRent
- Added2 weeks ago
- Bedrooms2
- Bathrooms2
- AreaNo Data sq. ft.
- DirectionNo Data
- Added On22 Oct 2025
Property Overview
Welcome to Gallery Square Condos, where comfort and convenience come together in the heart of Markham! This beautiful of Keefe model offers 2 bedrooms and 2 bathrooms, designed with modern finishes and a functional layout perfect for any lifestyle. Enjoy top-notch building amenities including a 24-hour concierge, fitness centre, party room, and more. A parking spot and locker are also included for your convenience. Step outside and you'll find everything within reach form shops, supermarkets, restaurants, and the Markham Civic Centre, to top-ranking Unionville schools and nearby Universities. With the bus stop at your doorstep and quick access to Hwy 404, 407 and the GO Station, commuting to downtown Toronto or surrounding areas couldn't be easier. Experience vibrant living with endless options for work, study, and play - all at Gallery Square! (id:51532)
Tags
| Property Summary |
|---|
| Building |
|---|
| Level | Rooms | Dimensions |
|---|---|---|
| Main level | Living room | 4.54 m x 6.19 m |
| Dining room | 4.54 m x 6.19 m | |
| Kitchen | 4.54 m x 6.19 m | |
| Primary Bedroom | 3.6 m x 2.93 m | |
| Bedroom 2 | 2.47 m x 3.29 m |
| Features | |||||
|---|---|---|---|---|---|
| Elevator | Balcony | Carpet Free | |||
| In suite Laundry | Underground | Garage | |||
| Dishwasher | Dryer | Microwave | |||
| Hood Fan | Stove | Washer | |||
| Window Coverings | Refrigerator | Central air conditioning | |||
| Security/Concierge | Exercise Centre | Storage - Locker | |||



























